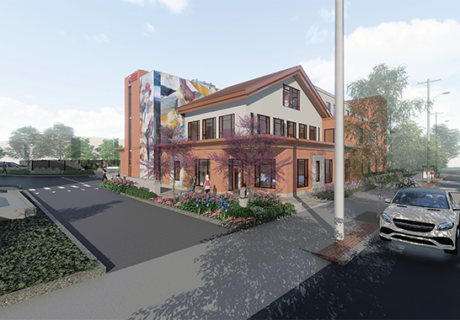Baystate Health System, The Center for Cancer Care SPRINGFIELD, MA


The Center for Cancer Care will be an ambulatory care facility offering a comprehensive program of radiation and systemic oncology. The design objective for this new three-story building is to create a serene, patient-focused environment. Medical delivery processes are being re-engineered to create a more personal and comforting treatment facility, addressing patients’ physical and psychological needs.
The challenge for a patient-focused health center is to alleviate patient anxiety, loneliness, and the overwhelming nature of cancer treatment by improving the experience of the surrounding environment. Treating patients and families as guests, and employees as team members, downplays the institutional setting.

The vision of The Center for Cancer Care was to allow patients to experience a “journey” as they move through the facility and through their treatment. The patient experience influenced all space-planning decisions. Barriers between patients and staff were minimized to allow more personal interaction, and visual clutter was reduced to remove chaos from the “medical” environment.

Planning focused on patient comfort, maximum operational efficiency, and opportunities for patient and staff interaction. To create the desired ambience, the treatment process has been separated into what the patient sees and what is obscured from view.
The patient enters the building through a curved, two-story glass-curtain wall that fills the lobby with sunlight. One side of the two-story space is a pattern of overlapping wood panels that provides texture and dramatic patterns of light, changing as the sun moves throughout the day, creating a living wall.
The Center for Cancer Care creates an efficient, soothing environment for health and well-being throughout a patient’s “journey.”
Project category: Project in progress/Unbuilt (December 2003)
Chief administrator: Stanley Hunter, Manager of Construction Services, (413) 794-5729
Firm: Steffian Bradley Architects, (617) 305-7100
Design team: Kurt Rockstroh, AIA, Project Executive; Don Deng, AIA, Principal Designer, Project Architect; Ronald E. Vestri, AIA, Principal-in-Charge, Architecture; Linda Haggerty, Principal-in-Charge, Interior Design
Total building area (GSF): 64,000
Construction cost/sq. ft.: $328
Total cost (excluding land): To be determined



