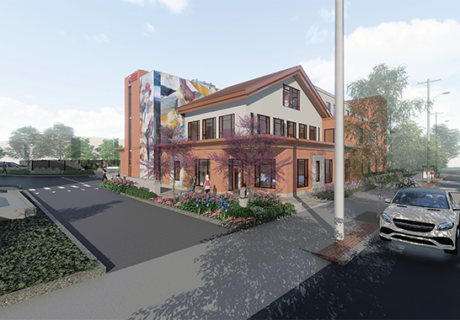Blythdale Children's Hospital-Pediatric Occupational and Physical Therapy – Valhalla, NY
Project Category – Remodel/Renovation (completed March 2001)
Facility Contact – Larry Levine, President, (914) 592-7138
Firm – Larsen Shein Ginsberg + Magnusson LLP, Architects, (212) 803-0300
Design Team – James C. Snyder, AIA, Partner-in-Charge; Matthew Chae, Project Architect (Larsen Shein Ginsberg + Magnusson LLP, Architects); James P. Mitchell, Vice-President (James S. Mitchell Construction)
Patient/Bed Capacity – N/A
Total Building Area (sq. ft.) – 5,300
Total Land Area (acres) – N/A
Total Cost – $500,000




The children who are treated in this facility require arduous and intensive therapy because of birth defects, developmental delay or catastrophic accidents. These children are either inpatients or outpatients, with many of them wheelchair- or stretcher-bound. The concept for this space was to provide images, forms and colors that created a space that was fun and stimulating for both patients and therapists.
It was intended that the children would view this as a space that was built for them and not adults. This was accomplished by creating individual houses, reminiscent of backyard playhouses or treehouses, for patients who needed private treatment. These houses were scaled down as much as possible to a child’s perspective while still being useful for therapy. While we still needed to provide 3′-wide doors that were 6′8″ high, the window heights were dropped to a child’s level and the ceiling was lowered and coved to provide a more intimate scale. The houses were painted primary colors to give them strong identity and to further strengthen the visual ties to a children’s rather than an adults’ environment. Clouds made from colored ceiling grid materials and ceiling tiles with stars on them were also used to create a feeling of an outdoor playground located in an interior space.



