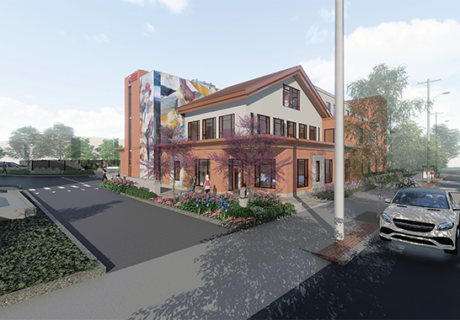Cambridge Hospital-The REACH Project – Cambridge, MA
Project Category – New Construction (completed August 2000)
Facility Contact – Alfred P. Vellucci, (617) 665-1011
Firms – Payette Associates (Project Architects, Graphic Design) and Warner + Associates (Project Architects, Interior Design), (617) 895-1058 (Payette Associates)
Design Team – Thomas M. Payette, President; Barry A. Shiel, Associate Principal (Payette Associates); Donald A. Warner, President; David A. Farmer, Senior Associate (Warner + Associates, Inc.)
Patient/Bed Capacity – 154 beds
Total Building Area (sq. ft.) – 118,000
Total Land Area (acres) – 4
Total Cost (excluding land) – $41,300,000

The REACH (Renewal and Expansion As a Center for Community Health) Project expands and updates Cambridge Hospital by creating a new ambulatory wing and improving inpatient and diagnostic facilities, to address increased patient volumes and provide state-of-the-art facilities for patients and staff. With these improvements, the hospital serves as the flagship facility for an expanding healthcare network.
The hospital is located in a densely populated neighborhood where multiple community groups had a prominent role in its programming, design and construction. Both the hospital representatives and design team members worked closely to address all of the community’s concerns. This collaboration reinforced the hospital’s mission by creating a modern facility that sheds the image of a typical public hospital by creating a warm and welcoming atmosphere, responding to the needs of patients, staff and neighborhood.
A simplified public circulation system creates clear hierarchies of movement, including a single main circulation artery linking the ambulatory building and main hospital to assist inpatient wayfinding. New materials were selected to serve as design standards for this and future projects throughout the healthcare network. The interior finishes, combined with indirect lighting, help to create a warm and inviting environment for patients. Light is brought into the clinic waiting areas from the public corridors, creating a sense of openness while enhancing wayfinding.
The outpatient clinics are designed as generic spaces that allow for expansion into an adjoining area or easy relocation in response to changes in patient volumes. Exam rooms are set up in a similar way to support flexibility. Departments can expand and exchange areas without major alterations, and the potential for sharing support services and exam rooms allows for greater utilization of the spaces.




