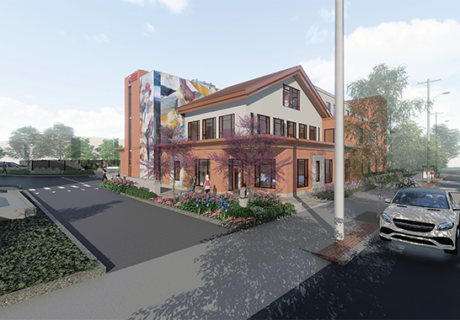Metro Dental Group LOUISVILLE, KY
This general dentistry practice of Dr. Mark Hammond and Dr. Kathleen vonRoenn traded a 1,200-square-foot, 1960s, high-rise suite for a three-story building renovated for office and medical tenants. Adapted from a meat-packing plant, the project presented design and construction challenges, although it offered much-needed amenities.

To combine the required HIPAA- and ADA-compliant environment, and to reflect the fresh, contemporary, technology-proficient services offered and a highly valued aesthetic, the space plan is focused on four open chair bays. In addition, three closed bays with doors on either side permit excellent flow of staff and patients. Overhead operatory lights utilize an infrared device sensitive to hand signals from the doctors.
To address the challenge of distributing light and air efficiently with an exposed ceiling, circular ductwork was used. Multiple lighting systems highlight aesthetic features in the space, as well as providing task lighting.
The look, which we dubbed “Retro Metro,” includes a variety of reasonably priced, eclectic material types and applications, such as two wood tones (light and dark); solid and perforated silver-toned metals; clear, frosted, and “jeweled” glass; and patterned and solid plastic laminates on columns, casework, and cabinetry.
With a high percentage of patients requiring anesthesia, colors/materials are warm and fuzzy to help reduce anxiety. Twelve wallcoverings, including four iridescent coverings in copper, plum, chartreuse, and pewter, are enhanced by the extensive use of silver-colored metals throughout. The open reception area features a multilevel, overhead soffit, repeating the shape of the cloud-shaped desk. This recurring theme of circles and curvilinear forms within the “box” of the office is profiled in the materials and traffic patterns.
Project category: Remodel/Renovation (completed March 2003)
Chief administrator: Mark Hammond, DDS, (502) 584-1322
Firm: Rowland Design, Inc., (502) 585-1232
Design team: Jeff McAfee, Project Designer; Amy Wilson Eley, Project Manager (Rowland Design, Inc.); Tony Hans, Electrical Engineer (CMTA Engineering Consultants); Glenn McCauley, Sales Rep. (Sullivan-Schean Dental); Jim Bornstein, President (Bornstein Building Company, Inc.)
Photography: David P. Harpe
Total building area (GSF): 3,300
Construction cost/sq. ft.: $70
Total cost (excluding land): $500,000 (including furnishings and equipment)



