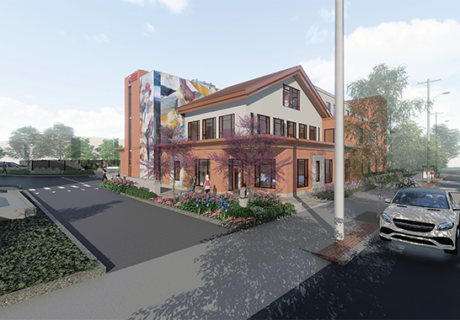Montefiore Medical Center-Pediatric Emergency Department – Bronx, NY
Project Category – Single Space or Feature (completed September 2000)
Facility Contact – Maurice E. LaBonne, Vice-President, Real Estate, (718) 920-4355
Firm – Granary Associates, (215) 665-7055
Design Team – John J. Cummiskey, AIA, Principal; Mahmoud Mehrabian, Senior Project Designer; Andrea S. Daniels, Project Director; Bernard Dubin, AIA, Project Designer (Granary Associates); Schuman Lichtenstein Claman Efron Architects
Patient/Bed Capacity – 24 beds (adult ED, 22 beds)
Total Building Area (sq. ft.) – 8,800
Total Land Area (acres) – N/A
Total Cost – Not provided


Montefiore Medical Center is a vast medical science complex internationally recognized as a leader in the forefront of modern healthcare, research, education and social commitment. Serving 1.2 million Bronx residents, The Medical Center’s needs for this particular project included expansion of the Pediatric Emergency Department, as well as separating pediatric emergency services from the adult emergency services from start to finish. As the city’s largest Pediatric Emergency Department, and the centerpiece of the Children’s Hospital nearing completion at Montefiore, the goal was to create a sensory environment that supported and improved the quality-of-care experience specific to children and young adults and their families.
The newly renovated, 8,800-sq.-ft. Pediatric Emergency Department is strategically located between the Adult Emergency Department and the new Children’s Hospital. Phasing of the project was of prime importance, in order to keep the Emergency Department operational during construction.
The expanded program consists of shared ambulance drop-off, Triage, six general Treatment Bays, Asthma Treatment, Orthopedic and Quiet Rooms, two Isolation Rooms and Holding Bays. Enclosed Treatment Rooms provide privacy and are designed to allow space for family members, treatment area and staff.
The design concept for the Pediatric Emergency Department focused on diverting the child’s attention and reducing stress through discovery, cues and opening young minds. A theme of the universe is employed, with Reception/Registration as mission control and the Nurses’ Work Area as the control center. In mission control the theme is expressed through the use of full-height wall panels with backlit graphic images of what one would see while traveling from outer space toward Earth. The images progress from global (Planet Earth) to regional (New York City area) to local (the Bronx neighborhood).
The Treatment Bays are organized around the central Nurses’ Work Area, which is the support for health and wellness for the Emergency Department. This is symbolically represented as the center of the universe through the use of warm colors, flooring patterns graphically supporting the universe theme, ceiling definition, and layering of color and texture. Treatment rooms orbit around the Work Center on a dark blue wall to emphasize the feeling of outer space. Each room represents a planet of the universe, with a graphic representation of the planet displayed on the room’s entry walls.
Since opening September 20, 2000, the Emergency Department has treated 31,000 young patients, and officials predict it will handle 43,000 pediatric emergencies this year. The Montefiore Medical Center-Pediatric Emergency Department has successfully accomplished a soothing environment for patients and family members with the use of a design that evokes the astonishing richness and universal fascination with science and the process of discovery.




