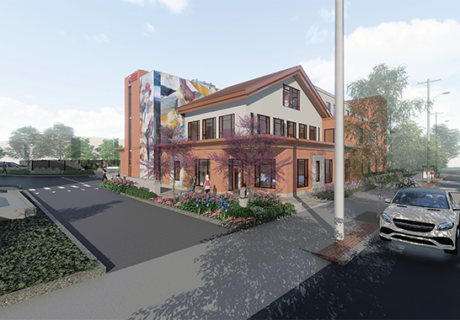Toronto East General Hospital, J-Wing Toronto, ON

The staff in the Complex Continuing Care unit provides long-term care for patients with a number of serious, often chronic, illnesses. The length of stay varies from a few months to several years, so providing a comfortable “homelike” environment and close interaction with staff are of prime importance.
The decentralized nursing stations located throughout the unit provide an efficient and comfortable space for staff and give patients a comfort level not possible otherwise.
Patient rooms were designed with a variety of materials, colors and textures that are geared toward residential surroundings. The intention was to maintain a psychological tie to patients’ former lifestyles. Medical service devices are concealed in a wall cabinet, the carpet softens the physical and acoustic properties, and the large bay windows offer views of the surrounding neighborhood, where these patients have lived most of their lives.
PROJECT CATEGORY New Construction (completed June 2001)
CHIEF ADMINISTRATOR Janet Davidson, CEO, (416) 461-8272
FIRM Parkin Architects, Ltd., (416) 467-8000
DESIGN TEAM Ain Allas, Principal-in-Charge; Lynne Wilson-Orr, Project Architect; John MacSween, Project Manager; Francy Kralik, Interior Designer; Kurt Wege, Designer
PHOTOGRAPHY Richard Johnson, Interior Images
BED CAPACITY 500
TOTAL BUILDING AREA (SQ. FT.) 86,868
TOTAL LAND AREA (ACRES) 8.49
TOTAL COST (EXCLUDING LAND) $24,000,000
The original Surgical Suite could not support current technology. Administrative and staff support areas were distant, and the unit was unable to meet increasing patient-flow demands. The goal of the new design was to consolidate components of the services including: Patient Registration/Waiting, Family Waiting, Staff Amenities, General and Specialty Operating Rooms, Diagnostic Film Processing, Sterile Supply, Pathology Lab and Recovery. The racetrack design allows staff and patients to flow along a clear, unobstructed route without backtracking or cross-trafficking.
A shift from the monotonous institutional appearance usually endured by staff and patients in this department was achieved by intricate flooring patterns, varying perceived corridor widths by introducing natural light. Along with advances in technology, such as articulating arms and laser and orthoscopic surgery, the new facility offers staff, who often work long shifts, a comfortable and visually stimulating environment. Patients and families are made comfortable by the use of selected patterns and colors. The introduction of familiar themes, such as the “tree” in the waiting room, was intended to provide distraction from the stress and tension of the visit

.
The basic premise of the new Maternal Newborn unit was a change from the use of traditional delivery rooms to the use of LDRP (Labor-Delivery-Recovery-Postpartum) rooms—patients stay in one room from admission until discharge. The required growth in departmental areas necessitated the introduction of technologic aids, such as Remote Fetal Monitoring, allowing staff to monitor maternal and fetal vital signs at a central location, regardless of the patient’s location.
The new design includes surgical delivery rooms and adjacent resuscitation rooms, along with a Level II Nursery, providing the hospital with the new status of “regional center for neonatal care.”


The psychological environment of today’s LDRPs can be described as “homelike.” The new unit at Toronto East General Hospital offers the patient a radical departure from typical hospital standards. Providing warm, comfortable and soothing surroundings makes the overall impression conducive to a pleasant, stress-free stay for the patient.



