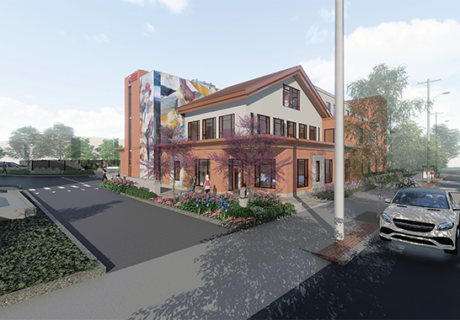The Undersea World of Dr. Cortez – Long Beach, CA
Project Category – New Construction (completed September 1999)
Facility Contact – Santos Cortez, DDS, (562) 377-6008
Firm – Simmons Design, (480) 348-0800
Design Team – Ron Simmons, President, Space Planning Design and Theming (Simmons Design); Craig Avner, Scenic Artist; Age of Aquariums, custom aquarium and tropical fish; Vince LaBrusciano (General Contractor)
Patient/Bed Capacity – 9 treatment chairs (6 open bay, 3 private)
Total Building Area (sq. ft.) – 3,700 (leased space within the building)
Total Land Area (acres) – N/A
Total Cost – Approximately $480,000
Dr. Cortez wanted a new way to set the stage for a fun, educational and comforting experience. The design created was an undersea world, appealing both to children and adults, that would intrigue and comfort while providing a unique backdrop for high-quality dental care. The design’s goal was to achieve maximum function while providing the best care to patients and their families.
The main focal point at the office’s entry is a saltwater aquarium filled with exotic fish and sea life. The custom-designed coral reef incorporates fiberoptic lighting and other effects, to enhance the aquarium as an initial interest point. Emanating outward from the aquarium is a combination of architectural and theatrical features, including ceiling treatments, specialty lighting effects, theatrical lighting (to produce animated water movement on floors and walls), feature lighting created by framing projectors (to emphasize underwater photography) and black lighting (to illustrate the glowing undersea effects in the ceiling). The latter feature is unique in that it is effectively combined with ambient lighting. Fiberoptic lighting in the soffit and counter coves continually changes color to project moving water ripples. Bubbling water panels, internally illuminated, add to the “underwater” feeling.
Featured in the hallway that links the reception room to all other key points of the practice are glass block, which is custom-etched with bubbles, and custom ceiling treatments that simulate the feel of water and waves. Here, sea-life props, such as dolphins, sea turtles, fish and starfish, enhance the theme. Part of the custom ceiling and lighting system is made of translucent FRP, backlit to give a glowing effect, simulating the sun above the water’s surface. Undersea photography is displayed in every corridor and public room of the practice which, in addition to enhancing the theme, serves as an educational tool. Throughout the suite, custom-cut carpet and vinyl were designed to continue the theme and to help orient and direct the movement of people through the space.

Many of the features built into the architecture are interactive and are designed to be soothing. Items intended to be touched are within reach. Examples include the etched-glass block and the animated water ripples projected on the carpet. Elements intended only for viewing, such as the black lighting effects and suspended props, are positioned well beyond reach.
This multiple-doctor facility accommodates two pediatric dentists and one orthodontist practicing simultaneously. Presently, the auxiliary staff consists of eight clinical and seven clerical staff members. The design allows flexibility in how the staff performs their tasks and provides the best synergy, as well as ample space for communication and working.
The primary requirements were: a reception room that set the mood for the experience; a business office that accommodated three staff members and allowed a variety of functions; two checkout stations with a separate exit from the main entrance; two new patient consultation rooms; financial office and consultation room; a supervised play area; three treatment chairs in an open bay area; two treatment chairs in an orthodontic area; one private treatment room and two full-sedation surgery rooms.
Also required were a central nitrous oxide system for full sedation; a private office for the doctor and his associates; staff lounge; ample, well-placed storage areas; an effective communication system; patient education system and educational features throughout the office; networked computer system, with Internet capabilities; and DVD, VCR, cable TV and an elaborate sound system integrated throughout the office.
This “undersea world” has distinguished the practice, not only as a great place for youth to receive quality dental care, but as an event and a destination. Dr. Cortez, in addition to giving excellent dental care, wants his practice to provide an environment that promotes learning and allows patients to have fun in the process.
This project transformed a nearly vacant building into a positive addition to the surrounding community, allowing Dr. Cortez to continue his long-standing practice in the community of which he has become such a vital part.




