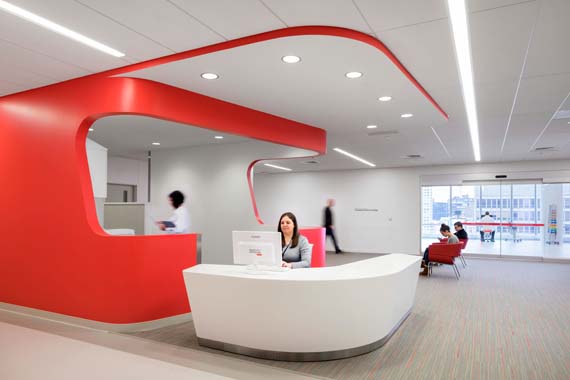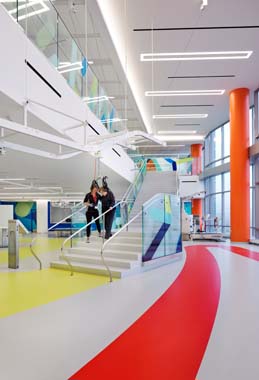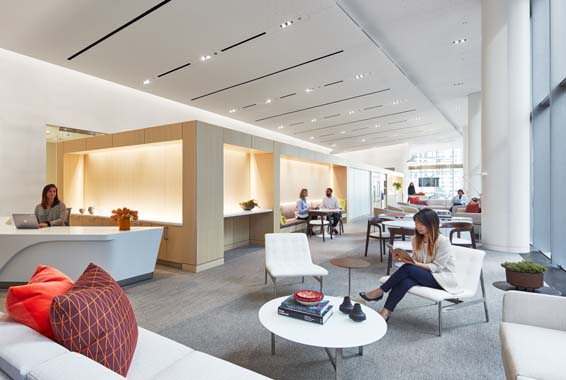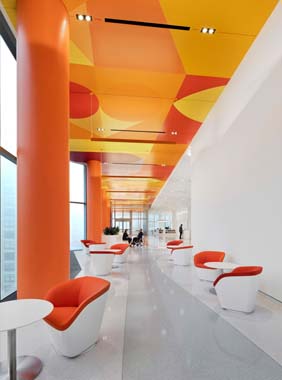2018 Design Showcase Award of Merit: Can-do Spirit
The $550 million Shirley Ryan AbilityLab in Chicago is a replacement facility for the Rehabilitation Institute of Chicago, a place where adults and children seek care for complex conditions resulting from traumatic brain and spinal cord injury, stroke, amputation, and cancer. But the project didn’t just give the provider a new space; it gave translational medicine a whole new approach.
The building is designed so that clinicians, researchers, and scientists work together, every day, in shared spaces that surround patients. The results are a shortening of the time it might otherwise take to discover new treatment methods and apply them to care delivery. The 1.2 million-square-foot hospital was completed in December 2016 and houses five ability labs dedicated to specific functions (for example, the Legs + Walking Lab) and their associated interdisciplinary teams.
It was early feedback from patients that shaped the branding and operational approach, inspiring a focus on rehabilitation as a process and not an outcome and on what patients can do rather than what they can’t. Because it was critical that the new building support that strategy as well as goals for intense collaboration, the owner began what was dubbed a “living experiment” in 2012, outfitting the existing facility with an ability lab. The prototype was used for five years, ultimately serving as a key validation tool that shaped the vision and design of the Shirley Ryan AbilityLab.
The project was submitted by HDR (Chicago) and Gensler (Chicago). Here, lead designers Anne Gibson, design director, principal at Gensler; Tom Trenolone, design director at HDR; and Jon Crane, director of translational health at HDR, share more details on some of the design elements jurors loved.
Healthcare Design: This project is a first for translational medicine in terms of clinicians, scientists, technologists, etc., working together in shared spaces. How did you approach the design to support this concept of collaborating by choice and not chance?
Jon Crane: We used an evidence-based approach to translation and collaboration by applying eight major principles for creating a collaborative environment. These principles, such as horizontal and vertical integration, proximity, driving movement, and translocation, provided the team with a method to evaluate design ideas from the big design moves down to the details.
Anne Gibson: Every design decision was driven by the notion of bringing people together and celebrating that activity. The building has no corridors; rather, it has pockets of space that allow people to congregate and engage in therapy. Communication and connection are key to the advancement of innovation and are physically present everywhere in the building. By removing traditional silos between researchers and clinicians, the design and programming places them directly in front of patients, allowing them to observe and feel the patient’s exercises and desire to gain new ability by recording responses to certain tools and methods in real time.
Jurors loved the intentionality of the design, spaces that truly and holistically support very specific building users. How did you achieve this?
Tom Trenolone: We did several persona studies, creating personalities that were reflections of real patients, therapists, and researchers that helped us to better consider the environment. We also had several members of the team who shadowed each of the major players in the ability lab model so we could evaluate and anticipate opportunities for positive collisions and engagement. Inversely, we also had to consider the need for personal retreat, where each of the different players could recharge. Collaboration is high energy, and high energy needs a counterpoint of reflection and quiet.
Crane: It was also important to remember that the majority of the patient population has just faced a life-changing injury or disease, significantly impacting their ability to function. The entire facility is designed as a purposeful patient workplace, driving the activities to allow them to regain ability alongside research activities.
The jury appreciated the bold use of color and graphics to create spaces that are hopeful and motivating. How did you develop the unique aesthetic of this project?
Trenolone: The idea of looking up, from the perspective of both the patient and the pedestrian on the street in a city like Chicago, was central to the design. From the very beginning, the team showed the idea of orange ceilings in the street and sky lobby, vehicle drop-off, and ambulance bay. It established that this place is different. Orange is a color of enthusiasm, creativity, success, encouragement, change, determination, health, stimulation—those adjectives that describe what orange is associated with are the Shirley Ryan AbilityLab. The final graphics are the brainchild of EGG Office in Los Angeles, a group that Clive Wilkinson (interior designer) introduced to the team.
How did the five-year prototype project conducted by the client ultimately influence the design?
Crane: The prototype informed a number of important design considerations, including the amount of space required to incorporate existing and emerging technologies (particularly given the space required for issues such as wheelchair approach and integration of research measuring equipment), how to better design the space to integrate research and care, the use of color to activate the space, and creating flexibility. Most importantly, it allowed the clinical and research staff to live in and evaluate this new model. Their approval and embrace of the concept provided the team the confidence to push the boundaries on the design for and the quantity of this space.
Several of our jurors noted that this is truly a hospital designed for the future. How do you think the Shirley Ryan AbilityLab represents what’s next for healthcare?
Gibson: The Shirley Ryan AbilityLab embodies a new way of delivering patient care that is truly focused on outcomes and is doing that by getting people together to creatively attack complex problems. The building was very intentionally designed to project the message that something special is happening here. This is not a hotel, it’s not a place to relax; it’s a place where discoveries are made and there is hope for every patient’s future.
For more on the 2018 Showcase Winners, check out HCD’s August issue.
Jennifer Kovacs Silvis is editor-in-chief of Healthcare Design. She can be reached at jennifer.silvis@emeraldexpo.com.




