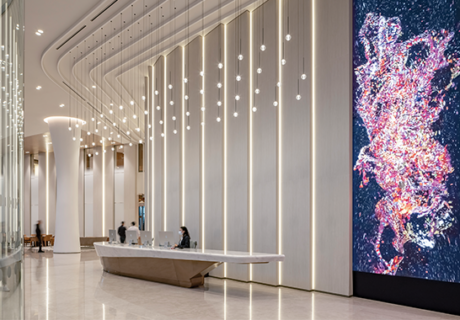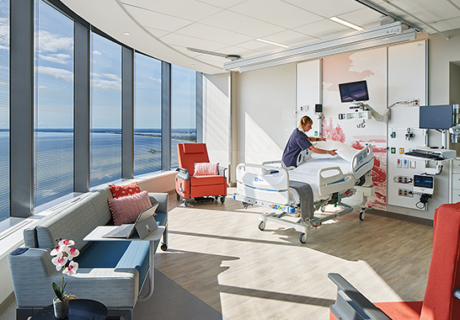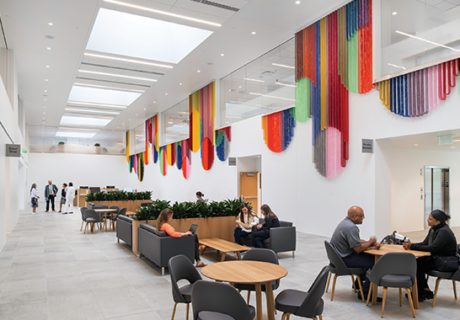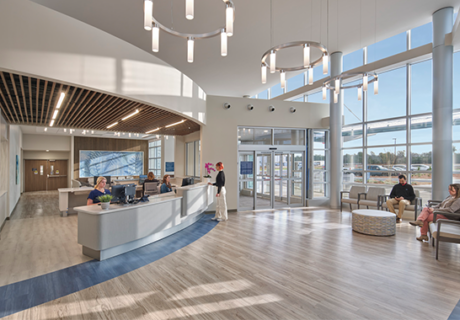Consolidation Yields Systems Optimization At NEA Baptist
For many healthcare systems, running a hospital in addition to a long list of clinics can start to feel disjointed and inefficient, not only for patients but for clinicians, as well. NEA Baptist Health System of Jonesboro, Ark., knew that feeling all too well.
The result of a 2007 merger between Baptist Memorial Healthcare of Memphis and NEA Clinic of Jonesboro, NEA Baptist was looking to consolidate its services at one campus. “We were in multiple sites all over town,” says Darrell King, CEO of NEA Baptist Clinic. “When the physicians went to see patients in the hospital, they would have to travel to a couple of different locations, and it wasn’t necessarily close to their clinic. From an efficiency standpoint, it didn’t work well.”
Additionally, with an average of 23,000 ED visits a year and only 100 licensed beds available, NEA Baptist was struggling to serve this rural community’s population, which reached 70,000 in 2012 and continues to climb. Functioning at capacity in an outdated hospital originally built in 1976 without room to grow, NEA Baptist was forced to transport some of its patients to other area hospitals, while oncology patients had to travel elsewhere for radiation treatments.
The organization realized the need for expansion to address the community’s needs—both now and in the future. Its vision for an integrated facility and cancer center would enable NEA Baptist to serve more patients; expand its cardiac care, women’s services, and orthopedic services; build a dedicated cancer center; and add new services, as well, including gynecological oncology and radiation oncology.
“We didn’t have an adequate site at the existing facility to expand,” says Harold Petty, director of medical design and principal at Earl Swensson Associates (ESA; Nashville, Tenn.). Not only was the site too small, but rebuilding in place didn’t make much financial or logistical sense, either. “The existing beds in the old hospital were outdated and didn’t meet the minimum size for new code. They had low ceiling heights and small bed units—some were 10- or 18-bed units. Operationally, it was a real challenge. We couldn’t solve all their operational problems and space deficiencies on the existing campus while also keeping the hospital operating.”
In the end, relocating the hospital to a new site to expand NEA Baptist’s offerings and integrate the hospital with its specialty practices was the solution.
Opening in January 2014, the 770,000-square-foot project was a collaboration between ESA as the architect and Hoar Construction (Brentwood, Tenn.) as general contractor and builder. Constructed on an 85-acre greenfield site, the NEA Baptist campus comprises the 550,000-square-foot NEA Baptist Memorial Hospital; 220,000-square-foot NEA Baptist Clinic, housing administrative offices; and the 33,000-square-foot standalone NEA Baptist Cancer Center. A $400 million overall investment ($185 million to construct the hospital and clinic, and $134 million for the cancer center), it’s the largest healthcare project in Arkansas in more than a decade.
Integrated plan, integrated care
The centerpiece of the campus is the 181-bed replacement hospital. Following an integrated care model, NEA Baptist Memorial Hospital’s six floors are connected floor by floor to the adjoining five-story NEA Baptist Clinic. Connecting the new hospital to the clinic building makes it easier for patients to receive care and for staff to address their needs without having to travel to multiple sites, which help to increase efficiency, responsiveness to patients, and communication among staff, too.
“We aligned their major practices by floor,” Petty says. “That means that surgeons would be on the surgery level, OBs on the OB level, cardiologists on the same floor where the cardiology department is located in the hospital, etc. By aligning practices by floor and designing around that, this made it more operationally efficient, not only for the staff but also for patients and families who come into the building.”
For physicians in particular, this translates to a much more streamlined work environment. “When they come to work, they don’t have to leave this campus, whether they’re in clinic or surgery, or seeing a patient in the hospital,” King says.
And spaces, overall, were designed with flexibility in mind. “ORs were sized to be flexible, whether for neurology, orthopedic, or general surgery,” Petty says. “All beds throughout the house have telemetry capability, which allows them to use those beds for med/surg or to increase their cardiology patient load into some other areas of the hospital if they had to.”
New capabilities, as well as new diagnostic equipment, also enable physicians to participate in clinical trials and provide specialized treatment for patients. “It’s rare for a community of this size in a rural location like this to have all of those services under one roof,” says Jason Bennett, vice president of operations for Hoar Construction.
Future focus
The new facility is quieter and more upscale than its predecessor, and the new location is in a less congested area—all of which makes it easier for practicing physicians and patients to access and utilize the campus.
“Efficiency is the main thing. Our physicians don’t have to drive to two to three places in town. There’s more time available to take care of patients, so they can be in-clinic more since they’re close,” King says.
Designed with shell space for future expansion, the hospital can grow to 300 beds, which the provider anticipates will be needed for the growing region. “It’s a lasting facility that’s going to continually change the shape of the Jonesboro community,” Talbot says.
Margie Monin Dombrowski is a writer based in Southern California. She can be reached at margie@margiemd.com.
SIDEBAR: Maintaining momentum
Beginning construction in April 2011, more than 700 construction workers were on-site to help bring the NEA Baptist project to completion. As the medical campus construction was in progress, other commercial projects in the surrounding area were being built at the same time, which proved to be a challenge for the construction team.
In addition to working around rainy weather in the winters of 2011, 2012, and 2013, “Manpower on this size of a facility was a constant struggle,” says Jason Bennett, vice president of operations for Hoar Construction. “Jonesboro was a town that continued to experience growth largely due to the new hospital that was being built, so we had restaurants, gas stations, and a lot of construction going on in a relatively small community, which continued to dilute the manpower throughout the project. It was a challenge for our managers to get enough skilled folks in the right places to keep the critical path of the overall project schedule moving.”
The solution, Bennett says, involved partnering with subcontractors to ensure they were staying on schedule and to determine which aspects should be prioritized first and which ones could be considered a secondary priority. “We would have meetings with all of the major subcontractors on a weekly basis to determine which activities had to be accomplished that week, and from there we would partner with those groups to make sure enough manpower was allocated to the location throughout
project,” he says.
While the construction team used BIM modeling to prevent problems with duct work or piping that typically come with building facilities of this size, it also went a step further in ensuring that all superintendents and contractors involved were on the same page by using mobile technology.
“We were able to have all of our superintendents and contractors on-site using iPads, so they had drawings in hand everywhere they went,” says Philip Talbot, on-site project manager for Hoar Construction. “We used a construction app that allowed one person to update drawings, RFIs, submittals, or changes to the document that would automatically push to every person, so everyone had the most up-to-date coordination drawings or construction drawings. We eliminated a lot of rework by giving everyone the most current information.”




