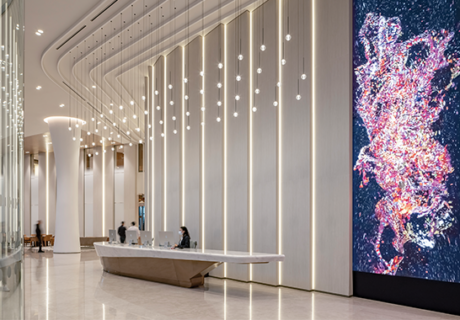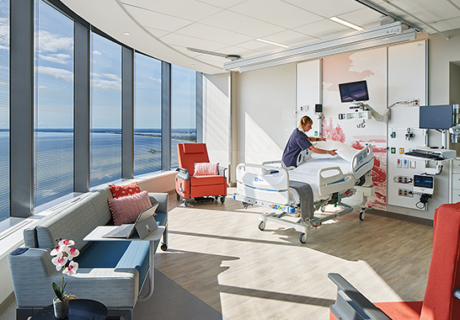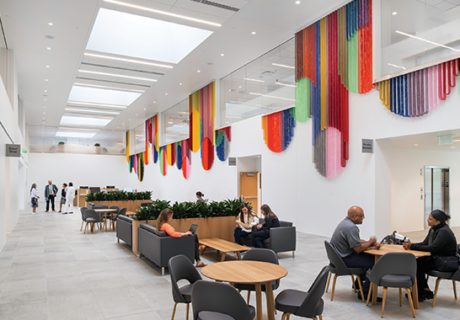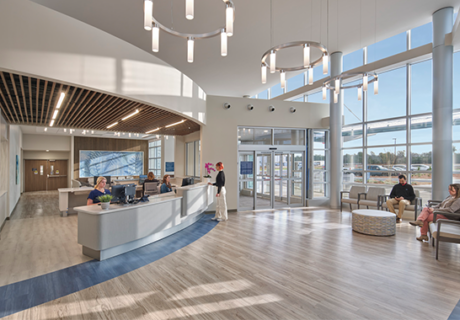Eskenazi Health Embraces Its Civic Duty
Public safety-net hospitals are used to focusing on the needs of their communities, bringing a range of services to a diverse patient population. However, five years ago, Wishard Memorial Hospital found itself turning to its Indianapolis community for help.
The hospital’s nearly 150-year old campus, spread out over 17 buildings with confusing corridors and inefficient operations, was beyond renovation. Turning to residents, a referendum was put on the ballot in 2009 to build a new hospital campus. The measure was approved with 85 percent voter support. Additional philanthropic donations came in to assist with building a new 1.2 million-square-foot hospital and health campus, including a $40 million donation from Indianapolis residents Sidney and Lois Eskenazi, which was recognized by naming the new hospital and health system (Eskenazi Health) in their honor.
Matthew Gutwein, president and CEO of Health & Hospital Corp. of Marion County (Indianapolis), the parent company of Eskenazi Health, calls the opportunity to build a completely new public safety-net hospital in the center of the city a rare opportunity and one that the organization didn’t want to waste. “We wanted to take advantage of that freedom,” he says, “and create a hospital that would respond for the next 100 years,” he says.
Fresh start
The group started by reaching out to Indiana University (IU), which had established a teaching affiliation with the hospital and its school of medicine in 1909. A land swap was negotiated, with Eskenazi Health trading the old Wishard campus for a 35-acre parcel from IU that was contiguous with some land the hospital already owned. Together, the pieces gave Eskenazi space to build the Sidney & Lois Eskenazi Hospital, plus a faculty office building, outpatient care center, central utility and chiller and boiler plant, and a 2,700-car parking garage.
Next, a series of priorities was established to guide the planning phase of the $593 million campus project, which opened in December 2013. Among the goals were a hospital building that was simple to navigate and focused on treating the whole patient. Using evidence-based design principles, the design team identified natural light, art in public areas, and views of nature as important elements. “We wanted the building to respond to the mind, soul, and the body of the patient,” Gutwein says.
Additional guiding principles included improving efficiencies and maximizing the staff’s ability to serve patients, building an environmentally responsible campus, and creating an architectural statement that added to the city landscape.
The owner also set an ambitious goal to involve local firms with 30 percent of contracts going to businesses owned by minorities, women, veterans and persons with disabilities. With HOK serving as the executive architect of the project, more than 50 consultants were involved in the project.
A meaningful place in the community
The facility’s connectedness with the community starts at the front door.
A green space and open-air plaza, called The Commonground, was designed by Olin (Philadelphia) and Land Collective (Philadelphia) along with Diller Scofidio + Renfro (New York), and features a collection of interactive water features, green spaces, a freestanding restaurant, a vine-covered trellis, and various seating options for the staff, patients, families, and community members alike. Gutwein says on warm days, the local daycare enjoys the grounds by bringing children to splash around in the “Healing Waters” art feature.
The effort even extends to the parking garage, where a huge, colorful art piece called “May September” by Rob Ley was installed over a three-week period, spanning one side of the structure and featuring dual-colored metal fins that shift in appearance as pedestrians pass by.
Turning to the architecture, Paul Strohm, vice president and global healthcare director for HOK and principal-in-charge on the project (St. Louis), says a “planes and frames” concept was used to create a unifying theme with light-colored metal frames defining the buildings, while glass planes in various colors, patterns, and sizes are used to “create an expression of openness and modernity.”
Each building uses a different glass treatment. Dichroic glass fins project out from the façade of the ambulatory care building to create a color-changing palette both inside and outside. The inpatient building, with different floor-to-floor heights and varying requirements for vision glass, features a pattern of colored glass in blues, grays, and whites to add textural scale. A simpler treatment of glass, color, and pattern was applied to the office building.
The master plan also accounts for expansion so that the new campus won’t end up repeating its past of disparate buildings and corridors. “The buildings are positioned, the structure is put in, and the circulation is established to allow a logical expansion over time for the generations that will follow,” Strohm says.
There are only four public entrances into the facility: from the parking garage, emergency department, administrative building, or the main door in the ambulatory building. They all lead to a main corridor that serves as the backbone of the building’s organizational structure. Future additions can be built at either end of the spine for easy tie in.
Simply inspiring
In addition to addressing Eskenazi’s civic role in the community, the owner wanted to create a welcoming environment that would promote healing. Gutwein says a theme of “simplicity and inspiration” guided the interiors, which feature abundant windows and natural light; a simple, clean materials palette; and clear wayfinding.
Starting in the atrium in the main corridor, white walls, terrazzo flooring, and a marble donor wall create a sense of openness. Floor-to-ceiling windows maintain a connection with the outdoors and bring natural light into the atrium and second-floor circulation areas. “We kept pruning back more and more on the interiors in the atrium to make it a more reassuring space,” Gutwein says.
As patients move to the more private areas of the building, warmer materials are introduced, says Mark Banholzer, design principal for HOK. For example, the private patient rooms feature wood-tone paneling on the headwalls, decorative tiles above the sink, and colored textiles on the furniture. The second-floor chapel has wood benches and glazing on three sides with a striated patterned glass that affords some privacy while allowing light to enter the space.
To further support the idea of simplicity and clarity of use, the building’s wayfinding system uses color as a major cue for leading patients and visitors to specific buildings and departments. Elevator wells off the main corridor are color-coded with blue for ambulatory care, green for inpatient care, and gold for labor and delivery and the burn center. In the acute care areas, one wing uses blue tones and the other uses green to tie in with the color system while aiding in navigation.
Where possible, the team also used views to the outdoors to orient users. All of the clinic waiting rooms in the ambulatory care building are located off the elevator wells and face The Commonground, providing a visual cue to patients and families of their location within the campus.
Enclosed courtyards are also strategically placed throughout, including one near the ED and another in the diagnostic and treatment tower, brin
ging light and views of nature in unexpected places. “We didn’t have to do that,” Strohm says. “But it goes back to this concept of natural light and views being a wayfinding device as well as a humanizing and healing device to inform and shape the spaces.”
Artwork also plays a prominent role at Eskenazi, with more than 100 original works of art on display, including in the waiting rooms, public corridors, and atrium. The public elevator lobbies on each level of the 10-story inpatient tower house an illuminated black-and-white photograph of an Indiana tree by photographer Adam Frank, while the outpatient building features an interactive display, titled “Temporal Synapse” by Projectione.
Building from the ground up afforded Eskenazi the opportunity to improve the patient and staff experience, as well, by adopting many of the industry’s best practices that were impossible to accommodate in its former space. For example, the old hospital still had large patient wards with curtain dividers between the beds. The new Eskenazi features 315 same-handed, acuity-adaptable private inpatient rooms with outboard toilets and family zones.
The new ED, which treats approximately 105,000 patients a year, comprises a 90-bed private treatment area organized by acuity level, five shock trauma rooms, and a new 16-bed clinical decision unit, where sick patients can be monitored for up to 24 hours before being admitted.
Operational improvements include locating departments such as radiology and imaging near the ED and connecting nearby elevators directly to the OR, labor and delivery, and burn unit, as well as the rooftop helipad.
The new facility also provides separate front- and back-of-house circulation corridors and floor alignment between ambulatory care and inpatient services, so patients as well as staff can move horizontally between the two areas. “It minimizes the up and down movement,” HOK’s Strohm says.
Sustainably minded
Within this modern and serene urban campus, Eskenazi set out to achieve LEED Silver certification for its entire campus.
Maura Baum, vice president and sustainable design leader for healthcare at HOK (San Francisco), says that means Eskenazi’s six buildings and entire site are included within one or more LEED certifications. “Human and environmental health were always of critical importance to the project,” she says.
For example, the owner reduced its potable water use by 40 percent by incorporating low-flow urinals, toilets, showers, and faucets. Outside, all landscape areas are designed to harvest rainwater to cover 100 percent of the campus’ irrigation needs. “Few U.S. hospital campuses use no potable water for irrigation,” Baum says.
Gutwein says the project decided early on to focus on air quality in an effort to improve the health of patients and staff, using 100 percent outside air for the ambulatory care building and hospital. The system draws in air, which is treated, conditioned, filtered, and used once before it exits the building.
“Using 100 percent outside air, as compared to including some recirculated air, reduces the risk of infection or other contaminants potentially being re-entrained back through the building,” Baum says.
In addition, a displacement ventilation air system in the atrium lobby helps reduce energy needs by introducing large amounts of air at low levels, bringing it closer to the occupants and at the desired temperature, before the air stratifies with higher temperatures toward the ceiling.
Eskenazi further embraced its sustainable mission by adding a series of therapeutic gardens on campus and building a rooftop Sky Farm, which provides fresh produce and educational space for the hospital.
Overall, Strohm says these elements show how an organization can change the way a hospital is viewed in the city, from a cold, forbidding place to an educational and uplifting one.
Banholzer agrees. “It becomes a destination that’s not just serving the ill population. It‘s knit into the community.”
Anne DiNardo is senior editor of Healthcare Design. She can be reached at adinardo@vendomegrp.com.
For a source list relating to this project, see “Sidney & Lois Eskenazi Hospital: Project Breakdown.
For more on the Sidney & Lois Eskenazi Hospital, read:
Eskenazi Health Creates A Feast For The Senses




