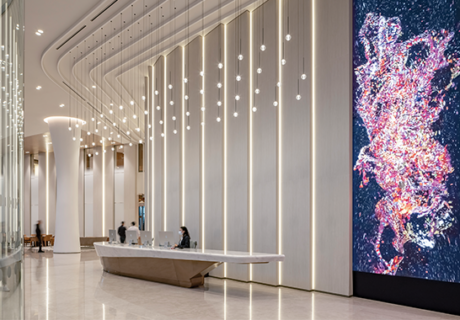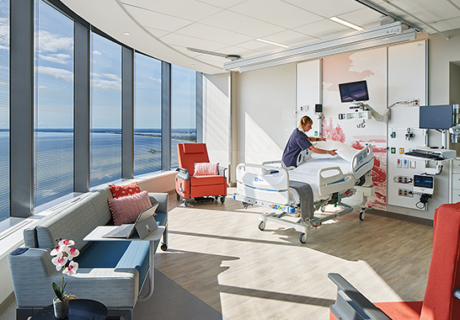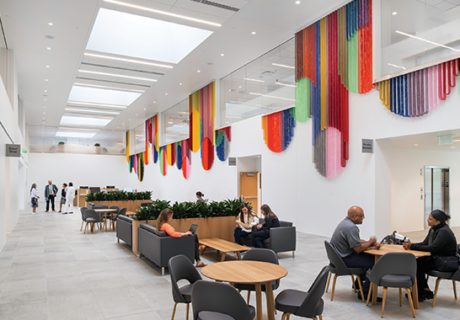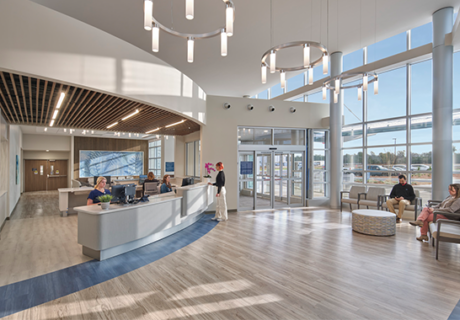FIRST LOOK: Fifth XiangYa Hospital
Arriving in Changsha, China, for the first time, one can’t mistake the city’s embrace of its natural surroundings and love of nature. River parks dominate the landscape and urban blocks seamlessly flow into parks throughout the capital of China’s Hunan Province.
And a new health campus is planned for a parcel of land that’s adjacent to a natural hilltop scheduled for development by the city into a regional park. Following an eight-week international design competition, Payette (Boston) was selected for the planning and design of Fifth XiangYa Hospital.
The geography of the land in the mountainous area and across from the park parcel demanded the concept to embrace the region’s contours and allow users of the hospital and the entire community visual and physical access to the park, with the development of a “hospital in a garden” concept chosen.
The design team decided to split the campus’s two programs into two distinct elements: a 1,700-bed general hospital and an 800-bed VIP hospital. By separating the two, the middle of the campus was opened up to frame the mountain park and extend it downward, creating a functional healing garden and linking an arrival plaza with the mountain.
The main arrival plaza directs visitors’ initial perspective of the campus directly to nature, making the garden the focus of the design. The two hospital concourses run the length of the garden, allowing users to connect from multiple entry points. In the middle is a new teaching, research, and community education center.
The complex itself is organized simply. Two core diagnostic and treatment centers anchor the complex and frame the garden. Housing the medical technology and support services for each bed complement, these blocks are structured for visual wayfinding and flexibility. An underground platform housing all medical and logistical support services links the cores to reduce duplication. Above, two unique patient towers support flexibility and provide a strong iconic element for the hospital.
The towers are conceived to respond to a large patient population, with the units flexible for various room counts. Depending on the need, one nursing team can operate a block of rooms from 6 to 60. A horizontal flow allows patients to be grouped by either diagnosis or room type.
Respecting Chinese culture, 90 percent of the units are one-sided, designed to take advantage of either the southern orientation or the view of the mountain park. A two-corridor system throughout separates the large volume of visitors from the movement of staff, students, and materials.
Containing more than 6 million square feet, the complex will house 2,500 patient beds in an academic setting, full teaching and research components, an outpatient volume exceeding 10,000 per day, and a full residential/retail component to support the development.
Embracing nature and a strong sense of sustainability, the design explores a number of large investments in alternative energy, including a large solar collection field and advanced cogeneration systems. Water retention and reuse will be a strong component of the initiative as well as an exploration into natural ventilation.
Do you have a new project on the boards? Email Jennifer Kovacs Silvis at jsilvis@vendomegrp.com for details on how to contribute to First Look.




