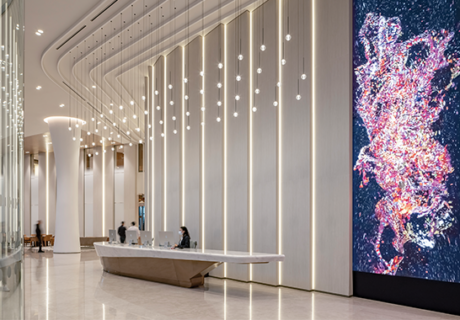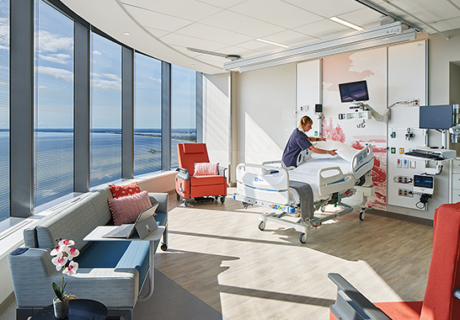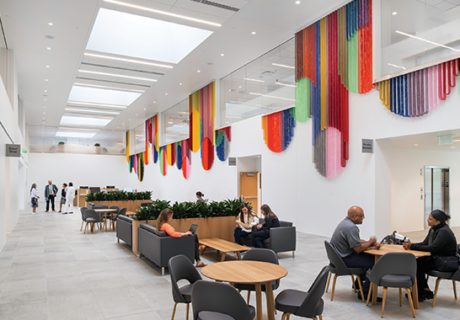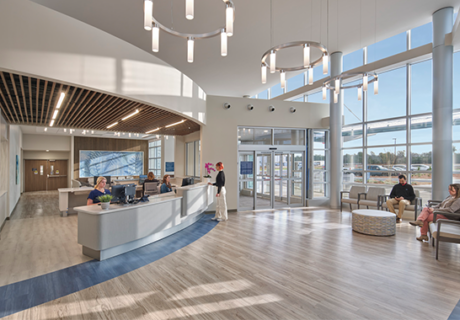FIRST LOOK: Foshan Women’s and Children’s Hospital
Foshan Women’s and Children’s Hospital is a greenfield project in the city of Foshan, in the province of Guangdong, China. It includes a 1,200-bed inpatient tower and 25 outpatient departments dedicated to women’s and children’s services. The hospital is scheduled to be completed by the end of 2017.
Healthcare architecture in China is changing. Central gardens are becoming a common feature to offer views of nature from buildings, and it’s often requested that air and light be accessed from all departments, even below ground. Overall, owners are seeking passive green design.
In the case of Foshan Women’s and Children’s Hospital, the client requested innovation beyond those approaches from design firm IPPR/IG Studio, such as its 14th-floor sky garden.
In terms of services provided, Foshan will offer single patient recovery rooms for new mothers with rooming-in space for newborns. The hospital also features a lab for in vitro fertilization lab, an uncommon service in China.
The hospital is expected to have more than 3,000 visitors daily in outpatient departments and more than 1,500 visitors in the inpatient units, largely because family members will visit daily to assist in patient care due to the country’s lack of healthcare workers.
As more of the Chinese population uses vehicular transportation and drives to health centers, the traditional hospital circulation system can no longer be used, requiring an update for this project.
With this in mind, both vehicle and pedestrian traffic had to be considered. For example, simply having a drop-off area at the front of the hospital will no longer suffice. At many hospitals in China, it can be chaotic to arrive and leave a hospital—as pedestrians and vehicles make their way to the front of the hospital, the main lobby entrance becomes a bottleneck for flow.
The solution is the separation of the two flows. At Foshan Women’s and Children’s Hospital, this was achieved by bringing the vehicle traffic to the basement level and maintaining the pedestrian traffic on the ground level, thus alleviating the street vehicle traffic. The vehicle traffic is diverted to a side entrance driveway that leads to basement parking.
The main lobby is on two levels: the ground level and the basement level, with the ground level for pedestrians arriving and leaving the hospital and the basement level for vehicle pick-up and drop-off. Another advantage in moving vehicle traffic to the basement level is that as family members pickup or drop-off patients, the parking is conveniently adjacent.




