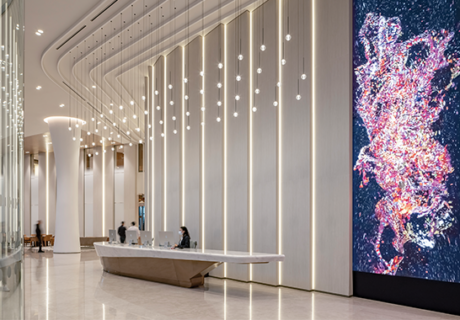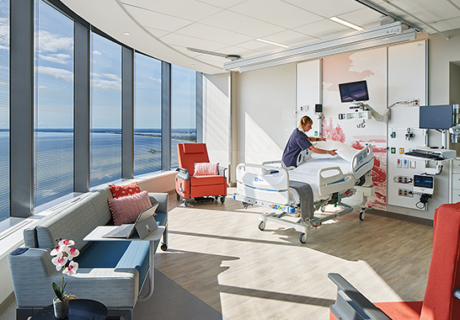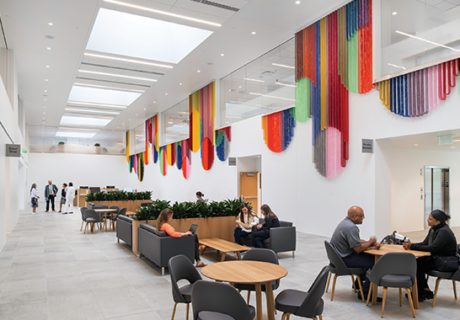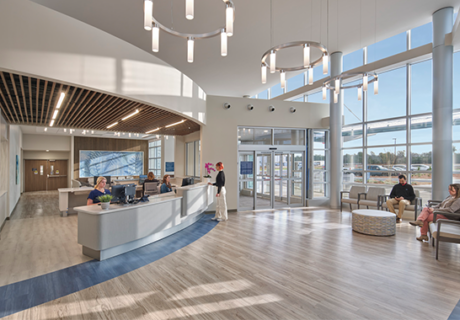FIRST LOOK: King Faisal Specialist Hospital and Research Center
The executive leadership of King Faisal Specialist Hospital and Research Center in Jeddah, Saudi Arabia, embarked on expanding its urban campus from about 280 to more than 750 beds of tertiary care.
But the development, which began in 2009, was interrupted at the end of the design process, as hospital administrators with support from the Ministry of Health decided to change the location. They concluded that the land available next to the existing facility that was originally to be used wouldn’t provide the desired potential for future needs.
The new and more generous site in North Jeddah was granted by the King’s decree. It is a rectangular 1-by-2-kilometer plot designated for a medical city, with a full range of infrastructure support, housing, and commercial functions providing retail and hotels.
The design team led by RTKL was presented with several challenges to design the 3.6 million square feet and adapt to the new site conditions: first, developing the master plan and, second, expanding the new hospital to 1,200 beds. The team also had to abandon a previous urban high-rise concept for mid-rise campus in a park setting and integrate research and education closely to related clinical functions.
A separate host of issues arose due to the fact that the client had already selected a contractor for the urban site that was then to be used at the new site, as well. So already specified materials, unit rates, and major engineering systems remained unchanged in the redesigned north campus project.
The new research and education facility is organized around its own courtyard but is immediately adjacent to the hospital, as doctors are the principal investigators developing innovative healing methods from bench to bedside. Thus this facility was envisioned for translational research closely related to tertiary care.
It will house four centers of excellence needed to meet the growing needs of the Saudi population, which is experiencing a very rapid growth. By adapting to modern lifestyles and conveniences of everyday life, this population presents healthcare challenges that no longer could be met by the existing facility founded on a general hospital model.
First and most pressing is the center for oncology, which will comprise radiation technologies and infusion therapy. This center was conceived as a separate building housing linear accelerators on a lower floor and dedicated patient rooms on upper levels, as well as a bone marrow transplant unit.
The cardiology and neurology centers were proposed for two bed towers rising from a common podium. The podium would provide all diagnostic and treatment specialties including 36 operating rooms with hybrid capabilities and intraoperative MRI. Specialized clinics for cardiology and neurology were programmed for full support of these centers, as well.
A pediatric center of excellence is designed with its own entry and playful amenities. It occupies a distinct tower connected to the podium, where pediatric clinics and support functions are located.
The overall design phase spanned from December 2012 to July 2014. The project is currently under construction with completion anticipated in 2017.




