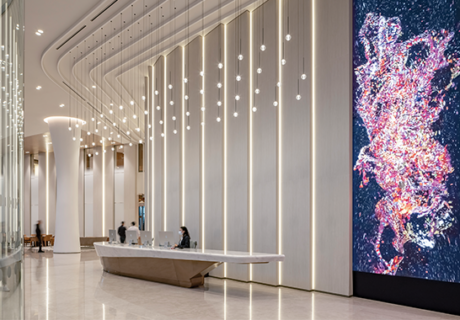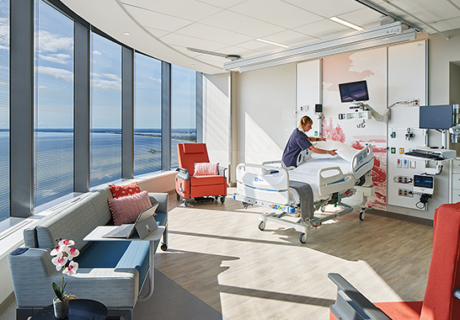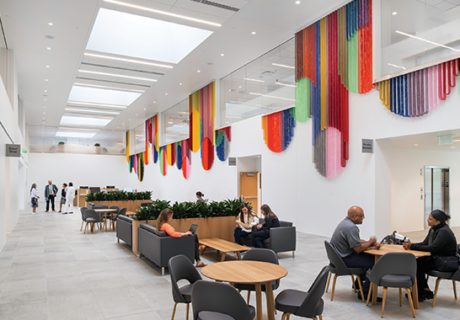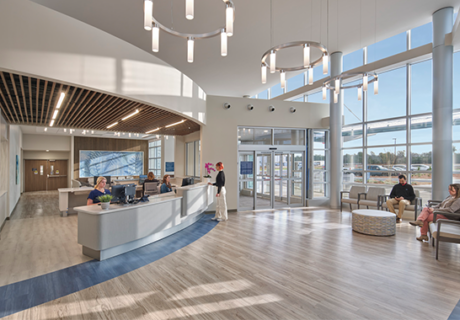First Look: MetroHealth Acute Care Hospital
Designed by HGA, the 11-story MetroHealth Acute Care Hospital in Cleveland is part of a 52-acre campus featuring a “hospital in a park” with 25 acres of dedicated green space to connect patients, visitors, and staff to nature. As part of the first hospital-driven eco-district in the world, the project is part of The MetroHealth System’s transformation master plan that emphasizes research-based care within a landscaped urban setting.
Each private patient room in the hospital will have the flexibility to incorporate ICU capabilities, accommodate family members that need to stay overnight, and feature floor-to-ceiling windows.
HGA and MetroHealth formed a research-focused “I-Team” to identify and address innovations and best practices to fulfill the health system’s promise to patients: to design a cost-effective, sustainable, and patient-focused hospital. The team examined innovations in space utilization in order to quickly adapt rooms to new delivery methods and processes—essentially developing a highly flexible, neutral platform—to better serve patients.
The result was a process-neutral design approach that can integrate current and unforeseen processes 50 years into the future. It also addresses the hospital’s four core values: human experience, clinical outcomes, energy and environment, and space optimization. The goal is to elevate best practices and provide the most technologically advanced and compassionate patient-care experience.
Construction of the new hospital is scheduled to begin in 2018 and be completed in 2022.
The project team includes HGA in partnership with local firms Bostwick Design Partnership, Makovich and Pusti Architects, Barber & Hoffman, Karpinski Engineering, Behnke Landscape Architecture, and Osborn Engineering, along with the team of Turner Construction and Donely’s Construction.
Project Details
Facility name: MetroHealth Acute Care Hospital
Location: Cleveland
Expected completion date: 2022
Owner: The MetroHealth System
Total building area: 710,000 sq. ft. of new construction and 90,000 sq. ft. of renovation
Total construction cost: TBD
Cost/sq. ft.: TBD
Architecture firm: HGA
Interior design: HGA
Engineering: HGA
Construction: Turner Construction







