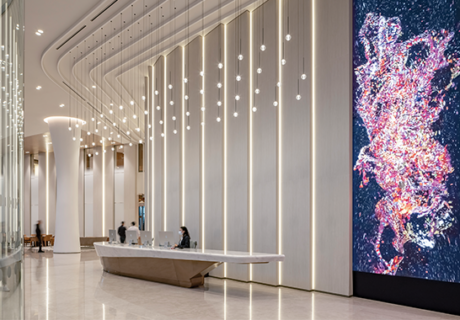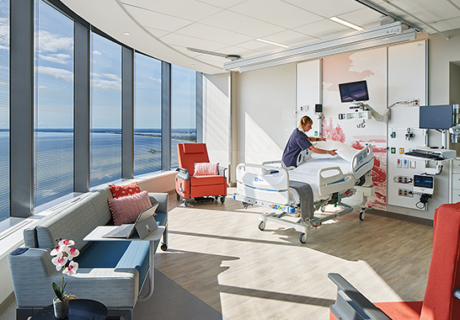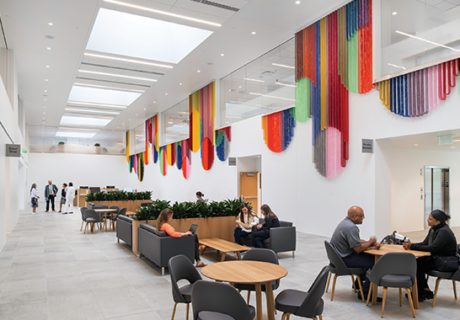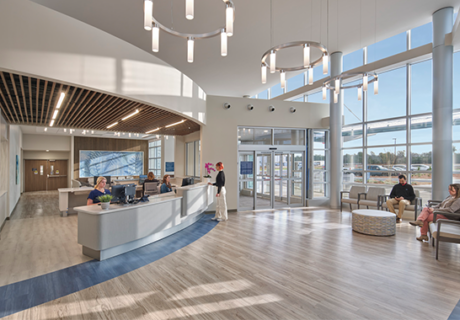Lady Cilento Branches Out In Australia
One look at Lady Cilento Children’s Hospital in Brisbane, Australia, and it’s clear that something different is afoot.
Its brightly colored fins, stacked buildings, and balconies jutting out at different angles look less like a hospital and more like an art museum or community center—and that’s exactly the point. “They were spending more than a billion dollars and they didn’t want it to feel like a hospital,” says architect Bruce Wolfe, the managing director at Conrad Gargett (Brisbane, Australia).
Instead, the focus was on creating a healing environment at Lady Cilento that was open and more permeable than most hospitals—especially in light of its 800,000-square-foot size. Beyond breaking down physical barriers that separated the sick from the well both inside and out, the design team also saw the opportunity to challenge standard approaches to layout and reimagine the role of the hospital as a neighborhood anchor.
“Our idea was to make this building more connected to the community so that you can actually see into the building and people could see out of the building,” Wolfe says. “The idea that the hospital is this closed vault into which you went to be treated disappeared.”
A healing tree
In building the new Lady Cilento Children’s Hospital, named after Queensland physician Lady Phyllis Cilento, who dedicated her career to women’s and children’s health, the staff and services of two existing hospitals were combined. Royal Children’s Hospital and Mater Children’s Hospital moved into the new public facility when it opened in 2014.
The public hospital is owned and operated by Children’s Health Queensland, a specialist statewide hospital and health service serving Australia’s Queensland state, and houses 359 beds—25 percent more than both former hospitals combined. In addition, Lady Cilento’s 12 clinical levels provide space for expanded service offerings, including obesity, pain, and allergy clinics.
Early in the planning stages, the project partners, including a joint venture of architecture firm Conrad Gargett and Lyons (Melbourne, Australia), an architectural and urban design practice, introduced the concept of a “living tree” as a model for the layout and wayfinding. “Being able to see out of this big building and navigate through those buildings becomes important, so you try to make navigation as natural as possible,” Wolfe says.
The solution is a network of double-height spaces (branches) that radiate from two vertical atria (trunks) at the center of the hospital. The branches extend out to the street lines to form large framed openings and external balconies where visitors, patients, and staff can access natural light and views to the city, with each viewing area aimed toward a key landmark, such as the mountains or nearby Brisbane River.
These vertical and horizontal spaces form the public circulation system and allow users to intuitively navigate the building. In addition, each floor has its own dominant color palette to help orientation.
With the abundance of natural light entering through the portals and windows, more than 2,900 fins are strategically placed on the façade to serve as sunshades as well as reflectors to bring daylight farther into the interior. Wolfe says there’s a combination of vertical sunscreens for the angled sun and horizontal shelves for the overhead sun that wraps the building. “You’ve got an environment that feels quite natural with all the daylighting in there,” he says.
Brisbane’s subtropical climate makes it ideal for maximizing daylight as well as natural ventilation, so the design also includes louvers at the branch ends and entries, as well as ventilation controls at the top of atria, to bring in fresh air to the main public circulation areas. Localized heating and cooling is provided in the reception areas for the few days that optimal temperature cannot be provided by the natural ventilation system, Wolfe says.
To further connect to the outdoors, extensive attention was given to the landscape design both on the sidewalk level and above. The building form at Lady Cilento is stepped in as it rises from the ground and back into the site, providing space for 11 rooftop gardens and a sloping green roof. “Only 23 percent of the site area is covered by a conventional roof,” says Katharina Nieberler-Walker, a senior associate at Conrad Gargett. “The remaining 77 percent is public open space or roof gardens.”
Delivering a lush, natural landscape on the urban campus was a goal from the beginning, and Nieberler-Walker attributes the team’s success to using evidence-based design to support the idea that nature has a positive effect on patient outcomes and integrating landscape elements into the building design. “It makes the landscape elements an integral part of the building and not a mere add-on,” she says.
The Lady Cilento team turned to the site’s contextual landscape to inspire some design elements, as well. The campus is adjacent to the 42-acre South Bank Parklands on the banks of the Brisbane River, where an arbor stretching more than a half-mile is covered in purple and green bougainvillea. After testing several color palettes for the exterior, the design team proposed using a digitized pattern of the floral colorways on the sun protection blades. “It’s not a direct interpretation, but it’s in the same ratio as those colors that appear in the bougainvillea on the arbor,” Wolfe says. “We thought that it was a lovely connection and helped the hospital relate to them in quite a strong way.”
Rebirth of a community
Lady Cilento also has ties to its neighborhood that go well beyond aesthetics. A major part of the seven-year project involved creating not just a new hospital but a new children’s health precinct comprising the hospital, a new research building, and family accommodations.
A dedicated nine-level Centre for Children’s Health Research will wrap up construction in 2015 and house more than 450 staff members. The facility will place children’s health research under one roof and be home to wet and dry laboratories, pathology services, and retail space.
To facilitate these efforts, the project not only involved hospital planning and construction, but altering roads and conducting land exchanges with local entities, including nearby schools. “It was taking a lot of problems and turning them into solutions that were good for everybody,” Wolfe says. For example, the project team needed to work with neighboring St. Laurence’s College to put a 1,600-space garage on the school’s sporting fields. The design solution was to place new fields on the garage rooftop, which enabled the parking facility to be positioned at the level desired while giving the school new outdoor athletic space.
Altering road patterns near the hospital campus created room to add a civic park and green space for the neighborhood, including a new urban plaza where six 30-year-old fig trees were transplanted to provide instant shade. “If we just plucked a building there without changing more of the precinct than we did, it would have been a fairly sad environment,” Wolfe says.
Instead, Lady Cilento Children’s Hospital creates an inviting campus setting with expansive openings to the street and public amenities—including a café, courtyard, and play space—that invite engagement with the facility and allow it to become a normal extension of the community.
“It became a sort of urban environment that you would like to be in rather than something that you would skirt around because there’s a hospital there,” Wolfe says.
Anne DiNardo is senior editor of Healthcare Design. She can be reached
at adinardo@vendomegrp.com.
For a source list relating to this project, see “Lady Cilento Children’s Hospital: Project Breakdown.




