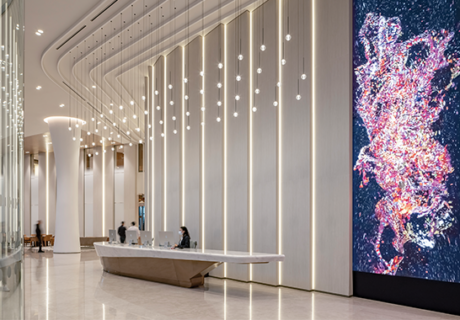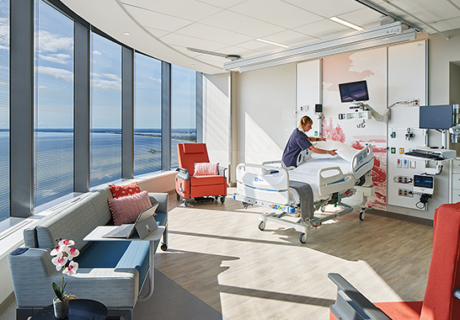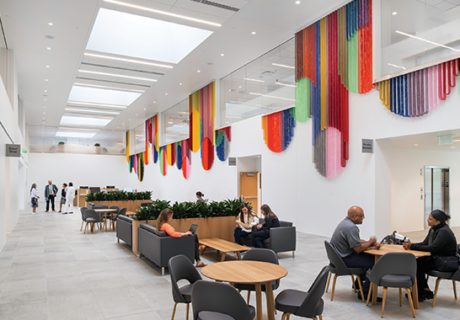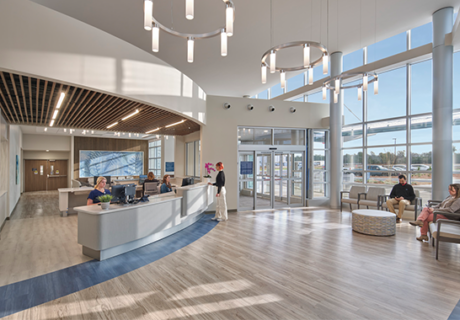Mountain Lakes Medical Center
Submitted by: CDH Partners (Marietta, Ga.)
Perched on a hilltop overlooking the rural town of Clayton, Ga., Mountain Lakes Medical Center provides 360-degree views of the surrounding foothills. Every detail of this wellness campus has been crafted to connect patients, staff and visitors to the nature that surrounds them.
With a modern, sleek and understated exterior design featuring reflective glass, the structure mirrors the surrounding landscape, giving you the sense that the natural exterior is a part of the structure itself.
Visitors to this 24-bed critical access hospital are welcomed to an outdoor Boardwalk, overlooking the town of Clayton and serving as the main gathering space for the hospital. Here, a fireplace evokes a sense of comfort and the view of Black Rock Mountain gives you the feeling of entering a retreat more so than a hospital. Innovative programmatic offerings and evidence-based design decisions demonstrate how to leverage the space between and the space beyond. This concept is the vision statement for the design—blurring the exterior and interior relationships, as well as the required curative care and added wellness program. Clinical services include Emergency Services and Observation beds, Inpatient Guest Rooms, Surgery, Endoscopy, Outpatient Infusion and Rehabilitation, as well as mobile services such as MRI and Mammography.
The interior flows with exterior textures such as stamped concrete flooring with the look of natural wood. Guest rooms are spacious with a woodgrain headwall that continues across the ceiling. Unprecedented floor-to-ceiling windows offer a panoramic view for all in-patients. Administrative and maintenance functions are located on the lower club level and are invisible to the guests, creating a seamless experience.
Contributing to employee satisfaction, Mountain Lakes employees can experience the same access to natural light and breath-taking views from their own gathering space, sitting just below the Boardwalk.
Another key element of the Mountain Lakes vision was that the facility would be more than just a hospital, but also a destination spot for Clayton. Today, the facility is a place not just for the guests and employees, but also for the members of the artistic and eclectic community of Clayton, who frequently experience the views from the comfort of the publicly accessible Overlook Cafe.
Project Category: New construction
Chief Administrator: Vicki Lawrenson, CSO, InMed Group Inc.
Firm: CDH Partners, www.cdhpartners.com
Design Team: Mary Lindeman, AIA, EDAC, health + wellness principal; Stephanie Murray, AIA, EDAC, project manager; Megan Meidlinger, project designer; Erin West, AIA, EDAC, project architect; Alan Hendler, project designer; Heather Mercer, RID, IIDA, RN, senior interior designer
Total Building Area (Sq. Ft.): 61,000
Construction Cost/Sq. Ft.: $339
Total Construction Cost (Excluding Land): $20.6 million
Completed: September 2017
















