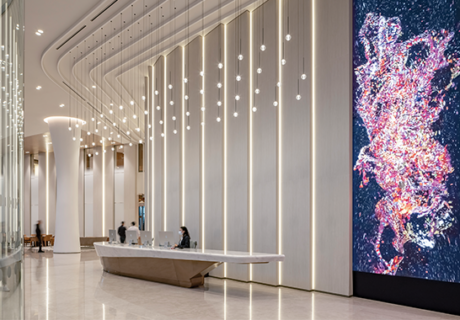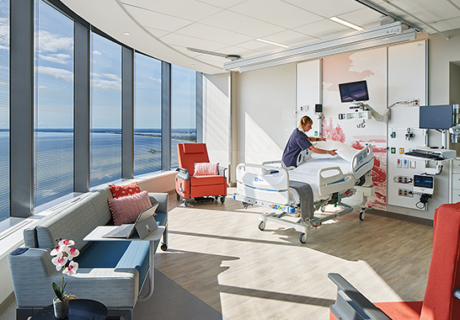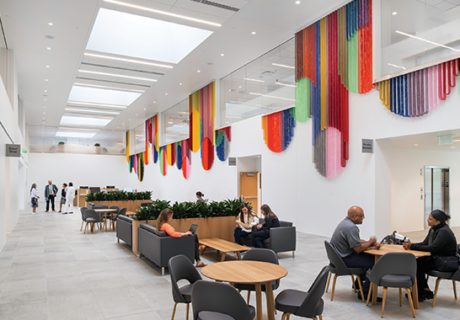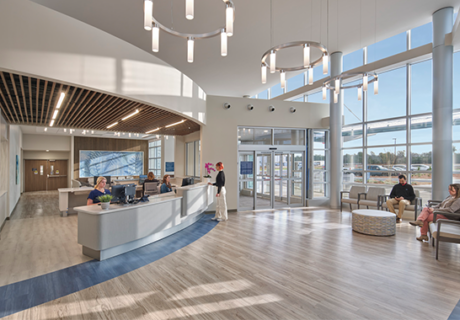PHOTO TOUR: Bicester Community Hospital
Bicester Community Hospital is a new community healthcare facility in the county of Oxfordshire, U.K., designed by IBI Group. Commissioned by NHS Buckinghamshire and Oxfordshire Cluster, the $7.8 million new facility replaces the existing hospital that opened in 1908, which was inflexible and outdated.
The glazed pavilion frontage provides transparency into the 6,437-square-foot hospital upon arrival. A shared main reception point is immediately adjacent to the entry points to the building. Patient and visitor restrooms are located opposite the reception to ensure passive surveillance, along with patient transport information points and digital displays showing energy performance.
The ambulance base, first aid unit, after-hours, and outpatient areas are placed at the front of the building on the ground floor for accessibility. This also ensures that after-hours areas can be simply controlled, with access to clinical spaces provided only when permitted by reception staff. These adjacencies allows for interorganizational support and efficiencies.
Patient bedrooms are arranged around the central landscaped zone, with all areas having direct access to the therapy garden. Imaging and physiotherapy suites are located on the first floor, along with offices and the community base, with controlled access.
The master planning of the hospital site created additional income for the project through a new private residential development. This enabled 14 new houses to be built on the site of the old hospital, which was demolished. The capital generated from the land sale was used to support the construction cost of the new hospital.
The building sits on the edge of Bicester’s conservation area, and materials for the building respond to this context. Natural stone, timber cladding, and a zinc roof provide a modern design solution reflecting the aspirations of the NHS for contemporary solutions for new buildings, while remaining compatible with its surroundings.
The hospital is designed to BREEAM “Excellent” standards. Solar chimneys were used as part of the ventilation strategy, which was awarded a Green Apple award in recognition of its approach to sustainability.
The hospital was completed in June 2015 and officially opened in July 2015.




