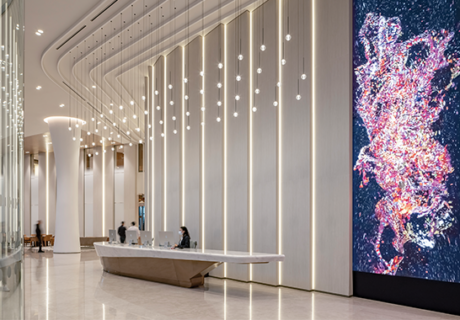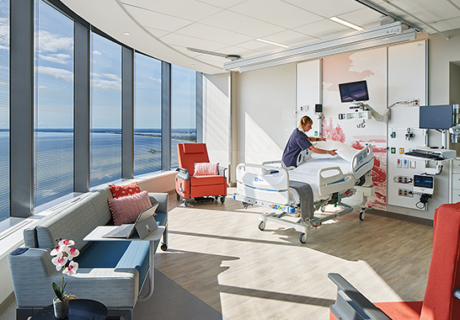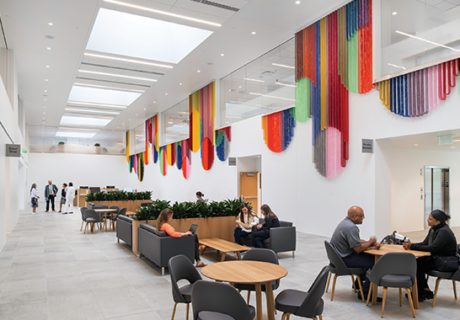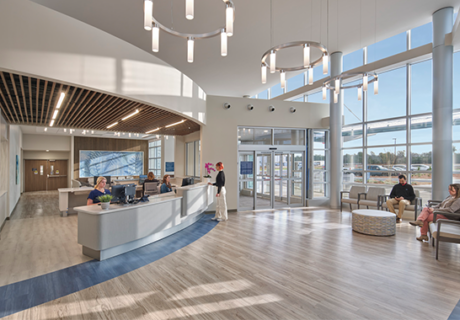PHOTO TOUR: Forest Park Medical Center San Antonio
Forest Park Medical Center San Antonio is a four-story, 150,000-square-foot hospital with 54 private inpatient rooms (including 16 family suites), 12 operating rooms, a cardiac catheterization lab, and six intensive care rooms. Designed by BOKA Powell (Dallas), the team was challenged to provide patient-focused care in a hospitality-quality atmosphere. The developer and operator required the facility to be efficient, flexible, and to utilize best practices for surgical care, recovery, and infection control. The design team incorporated numerous sustainability measures, targeting LEED Gold for Healthcare.
The exterior incorporates locally sourced materials that bring the rugged, natural Hill Country palette into the site. From the main canopy with valet parking, patients enter the two-story main lobby, capped with a vaulted, curved-wood ceiling feature. Check-in is handled in private consultation rooms behind sliding frosted-glass doors. The grand staircase leads to a surgery waiting area with an adjacent roof garden patio. The dining room off the main lobby includes abundant natural light along with a dramatic light fixture and a three-dimensional wood ceiling.
The upper two levels of the hospital offer spacious patient rooms. Standard healthcare services like medical gases and suction are concealed behind a backlit, upholstered headwall. Standard rooms feature a full-size pull-out sofa next to the patient bed for overnight family accommodations. VIP patient room suites, designed for patients and families whose procedures may require a longer stay, feature separate family rooms with televisions and pull-out sofas. Each patient room has views to the surrounding south Texas landscape.
Circulation throughout the building is designed to support an “on stage/off stage” approach to cleaning services and staff functions.
The design team employed a number of best practices and industry research in the design of Forest Park Medical Center San Antonio, including:
- Locating the patient toilet rooms behind the headwall of the patient bed to reduce travel distance to the toilet and the risk of patient falls
- Providing views from patient rooms onto a roof garden and the surrounding landscape
- Reducing staff and patient travel distances throughout the hospital by strategically locating department adjacencies, elevator locations, and support spaces
- Locating sink and hand sanitizer dispensers based on staff work patterns to promote use and reduce infection
- Implementing energy-saving features consistent with USGBC LEED guidelines to reduce energy consumption and save on operational costs, including water use reduction, a vegetated roof system, occupancy sensors and efficient lighting.




