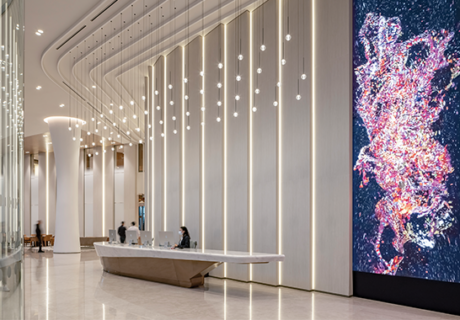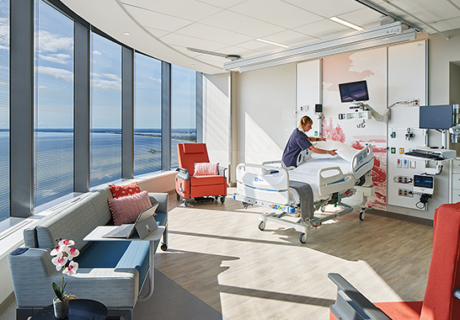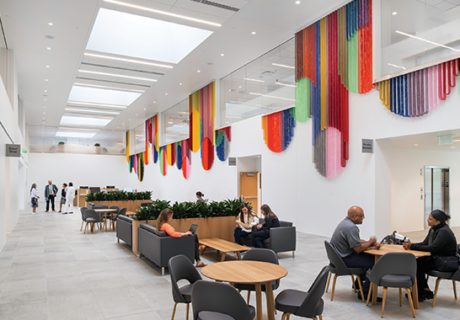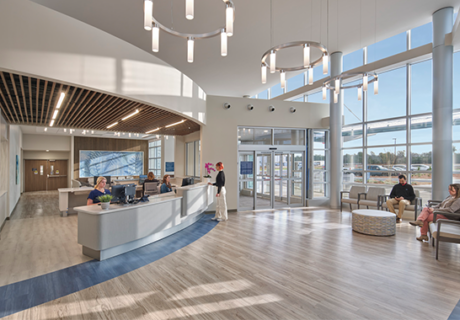PHOTO TOUR: Royal Papworth Hospital
The original Royal Papworth Hospital was the site of the U.K.’s first successful heart transplant, performed in 1979. Forty years later, the hospital has been relocated to the Cambridge Biomedical Campus in Cambridge, England, positioned at the center of the healthcare and research hub to serve as a specialist heart and lung hospital.
The 355,209-square-foot facility, which opened in May, is set in scenic landscaped parks, creating a calming environment for patients. The facility’s reflective façade was conceived to capture the ever-changing natural environment surrounding the hospital and reference the fact that healthcare, like nature, is never static.
Designers from the London studio of HOK collaborated with clinicians to ensure that the hospital would set a new standard in patient care. This led to an elliptical building design, rather than a traditional rectangular, which eliminates sharp corners and makes patient transportation easier, improves wayfinding, and creates internal sight lines that enable 70 percent of critically ill patients to be observed from nurse workstations at any one time.
The hospital is designed around two main atria located at the center of the building. The main reception desk is visible from the entrance doors and located centrally for visitors or patients requiring support or direction. Elevators providing access to the inpatient floors are located opposite the reception desk, as is the corridor to the outpatient atrium. Artwork was specially commissioned to bring the public spaces to life throughout the facility.
The 300-bed hospital has been designed with the flexibility to adapt to evolving medical technology and care provision, with structural and engineering services, soft space, and standardized rooms allowing the hospital to be easily reconfigured to provide an additional 118,403 square feet of treatment space.
Project details:
Facility name: Royal Papworth Hospital
Location: Cambridge, Cambridgeshire, U.K.
Opened: May 2019
Owner: The Royal Papworth Foundation Trust
Total building area: 355,209 square feet
Total construction cost: £200 million
Cost/sq. ft.: £6,060
Architecture firm: HOK
Interior design: HOK
General contractor: Skanska
Engineering: Skanska Tech
Builder: Skanska











