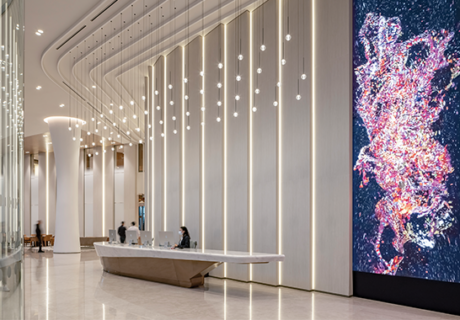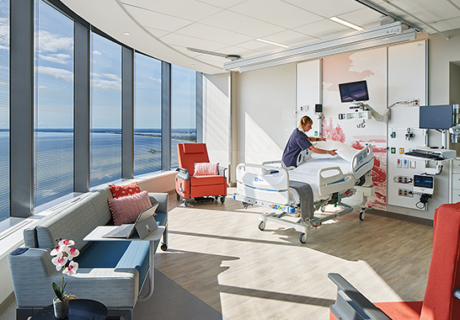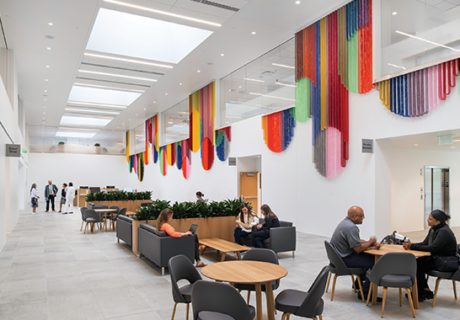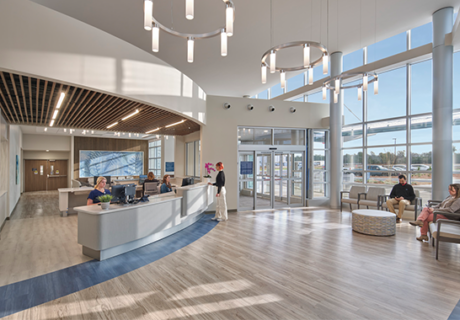PHOTO TOUR: Shanghai Jiahui International Hospital
Shanghai Jiahui International Hospital, a privately owned facility that opened in Shanghai in December 2017, is one of the first and largest foreign-funded tertiary-level general hospitals in China.
In response to a call from the Chinese government for alternatives to traditional public hospitals, a goal of the project is to define the future of medical services in Asia, with new funding and design strategies. It’s built to achieve Joint Commission International (JCI) accreditation and incorporates best practices, operations, and training standards from U.S. hospitals such as Massachusetts General Hospital.
The project is a joint effort by owner Trustbridge Partners, clinical consultant Partners Health International, and NBBJ (New York, Shanghai, and Columbus, Ohio). Located on an eight-acre campus in Shanghai’s Xuhui District, the hospital features a 15-story inpatient tower with 246 beds; an emergency department; interventional suites; a central utility plant; and outpatient clinics that house such services as pediatrics, oncology, and physical rehabilitation.
The design of the sustainable and patient- and family-friendly facility relied on a “hospital in a garden” approach, driven by research on the healing benefits of nature in healthcare environments and the desire to mitigate pollution issues within the city.
Large shade trees around the hospital act as a buffer to the city, provide shade and noise reduction, and create a threshold for patients entering the building, while varied understory plantings provide a tapestry of different plant colors and textures.
Within the hospital, a sunken central courtyard also provides access to green space and is visually accessible from the main lobby, surrounding corridors, waiting areas, and admissions, while also serving as an orienting element within the hospital. The space is filled with a variety of pavers, plant types, calming water features, and seating to provide a retreat for patients.
As the first hospital in China to receive LEED Gold for Healthcare certification, Shanghai Jiahui International Hospital features design strategies that optimize energy performance such as a terracotta façade, solar shading components over the windows, and an east-west orientation that maximizes natural light and views in the patient tower and reduces direct solar exposure.
One of the greatest challenges on the project was getting government support and approval for several of the hospital design features that were either new in China or demanded further coordination with local practice or code interpretation. For example, designers recommended a clean core operating room suite arrangement to improve clinical workflow and infection control rather than the more traditional dedicated corridor arrangement commonly found in Chinese hospitals.
In addition, a case cart delivery system, which assembles and delivers materials for surgery and then handles any waste, was specified for the first time in Shanghai. The design team researched international planning healthcare guidelines and concepts, including JCI codes and local regulations, product manufacturer information, case studies, and benchmarking, and presented findings back to government health authorities and expert panel review boards, which advise and recommend changes to the governing body of the local health authority.
Working directly with the local health authorities to negotiate changes was essential to achieving the goals of the project.
Project details:
Project name: Shanghai Jiahui International Hospital
Completion date: December 2017
Owner: Trustbridge Partners
Client: Jiahui Health
Total building area: 874,772 sq. ft. (includes parking and central utility plant)
Total construction cost: N/A
Cost/sq. ft.: N/A
Architecture: NBBJ
Local architecture: Shanghai Institute of Architectural Design & Research Co. Ltd. (construction documents)
Interior design: NBBJ
Construction: Shanghai Construction Group
Landscape architecture: NBBJ
Signage: NBBJ (wayfinding concept)
Structural engineering: LERA Consulting Structural Engineers, Shanghai Institute of Architectural Design & Research Co. Ltd. (structural design)
MEP engineering: Syska Hennessy Group, Shanghai Institute of Architectural Design & Research Co. Ltd.
Façade consulting: Inhabit Ltd.
LEED/sustainability consulting: Khee-Poh Lam, TBL Consultants LLC (concept and schematic design)
LEED submittal consulting: Bureau Veritas Group
Lighting: HLB Lighting Design (standard and performance criteria)
Elevator consulting: CT+Associates











