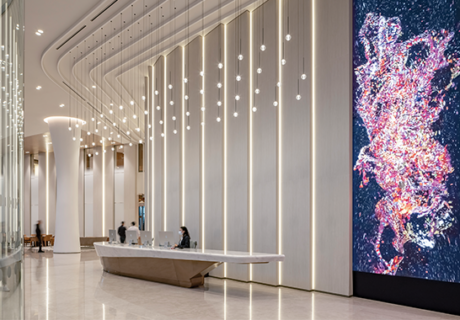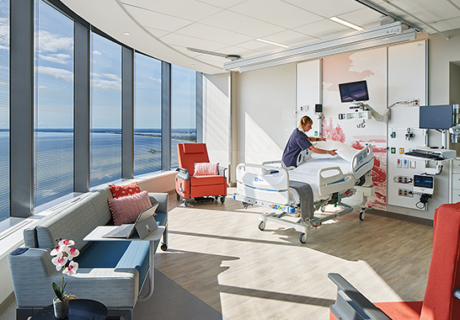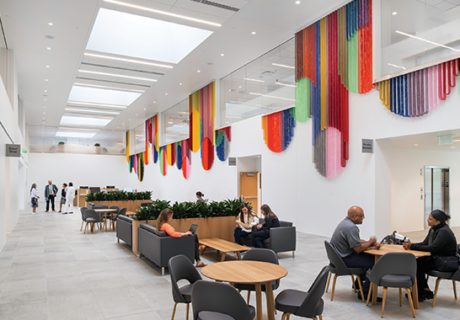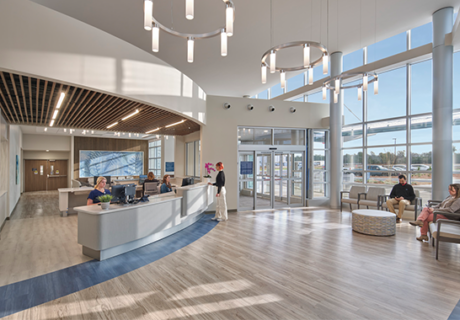St. Anthony Hospital Finds Second Home
While its first brick building was erected in 1902, St. Anthony Hospital in Pendleton, Ore., had numerous additions tacked on over the decades. These extensions—circa 1922, 1962, and 1982—created a labyrinthine floor plan as well as many operational challenges, not to mention that its infrastructure and building systems were deteriorating.
“The elevators were failing, the roof and electrical systems were failing—every possible system had been patched together over a period of 110 years of operating that original building,” says Joe Kunkel, president of Healthcare Collaborative Group (HCG; Portland, Ore.). HCG was hired by health system Catholic Health Initiatives (CHI; Denver, Colo.) to conduct a study of the pros and cons of renovating in place versus new construction and lead the design of a project once the team had its answer.
Retrofitting would have cost roughly $30 million to $40 million to update the building’s elevators, roof systems, plumbing systems, and mechanical systems, Kunkel says, “and then you would still be left with a building that doesn’t function from an operational standpoint, in terms of patient and staff work flows.”
After weighing the options, a replacement was found to be a more worthwhile investment. The goal for the new St. Anthony, the only critical access hospital within a 28-mile radius of a rural part of northeastern Oregon, was to maximize its operational efficiency and revamp the way it provides care.
The new facility needed to serve the same number of patients (1,600 admissions, 49,000 outpatient visits, and about 200 births per year), with 25 inpatient beds and emergency and outpatient services, all delivered in a one-floor building half the size of the original. A smaller footprint—which hospital staff and ownership had specifically requested in order to save on energy costs, as well as visitor and employee footsteps—and a holistic, Lean design approach round out the design.
Opened in December 2013, the $74 million complex includes a 105,200-square-foot hospital that’s 58 percent smaller than the six-level 250,000 square-foot one it replaced and an adjoining two-story, 54,000-square-foot medical office building (MOB). A collaboration between HCG, ZGF Architects (Seattle), and Sellen Construction (Seattle), it was delivered as an integrated project delivery (IPD) project and funded by CHI.
Downsizing
This small farming community had seen flat industry growth in recent years and its population of nearly 17,000 experienced just a 3 percent bump between 2000 and 2012; St. Anthony wasn’t readying itself for growth but rather to maintain the patient base it already had. Starting anew afforded the opportunity to streamline operations with a patient-centered design and improved service lines so that patients wouldn’t seek care elsewhere—a threat that loomed.
For example, in the former building, wings that were found no longer suitable for patient care were primarily being used for storage, administration, or support services. The scattered layout led to low patient satisfaction scores, because even a simple trip from the front door at the main reception area to imaging for an X-ray required 370 steps, plus an elevator up to another floor.
In addition, “Ambulatory patients were being forced to fit into an inpatient environment,” Kunkel says. “We found that patients were leaving the community for outpatient services because there was not enough capacity at St. Anthony, so we increased the capacity of some of the ambulatory services,” Kunkel says.
There are now 30 inpatient beds (four ICU, five LDRP, 16 med/surg, and five obstetrics). Outpatient surgery, maintaining 25 beds, now has four ORs, six PACU beds, 15 pre- and post-surgery rooms, and all-new diagnostics equipment. Physicians’ offices and clinics are located in the MOB, which is connected to the hospital through a shared main lobby entry. Previously, they were strewn all over town.
The clinic space includes room to expand and allows for recruiting additional specialists in the future, whereas the former site was landlocked on a nine-acre lot four miles away in downtown Pendleton. Now that key ambulatory experiences have been overhauled, having X-rays done involves 50 steps and no elevator ride. In fact, the imaging department is across the hall from the ED.
With a central staff-only core, there’s no mixing of patient and staff traffic, as was previously the case. There are two entrances: a main entrance and an adjacent emergency/after-hours entrance. Most patients enter through the public corridor, while a private corridor for staff and emergency patients runs parallel on the east side of the building. Privacy was a special consideration for this small town where everybody knows everybody, so the building was configured so that patients in the ED can’t be seen from the public corridor.
Reworking adjacencies also helped streamline staff and patient flow. “All of the main service lines were spread out across four floors of the [original] hospital,” says ZGF interior designer Kari Thorsen, “and now they’re consolidated on one main floor.” Sharing resources in the new space wherever possible—such as having one supply room for an entire department, shared staff lounge areas between departments, and one central materials management area—reduces square footage and improves efficiency.
For example, in the old building, the birth unit was located on its own floor; however, the new building places it by med/surg, enabling the hospital to share some of its infrastructure. With two rooms between the two units, St. Anthony can flex between assigning those rooms to med/surg or birthing needs, as necessary.
Meanwhile, improved heating, cooling and power systems, and modern diagnostic equipment help save on utility costs. Now, the hospital is able to shut down the main entrance and other parts of the hospital at night when not in use. The new building’s projected utilization of energy is expected to be about 40 percent of the former.
Buying in
Creating a more patient-centered hospital meant involving hospital staff, hospital board members, and the local community in the programming phase. The board was composed of several members who represented the local community, while open houses were held to invite residents to share input on the new hospital and keep them updated on its progress.
Mocking up full-scale room models in cardboard played a key role in learning how to improve patient satisfaction scores, efficiency, and throughput. These patient vignettes covered experiences including X-rays, lab work, and a trip to the ED. Patient focus groups were brought in—sometimes via wheelchairs and gurneys from the old hospital—to test key clinical modalities and improve adjacencies, flow, and the patient experience.
“We actually had board members, service line managers, and the front line staff during the design process helping us build mock-ups of the space and run simulations, bringing patients from the community through to get feedback,” says Mark Gesinger, ZGF medical programmer. “It was an all-hands-on-deck community event.”
Getting it right
Now that St. Anthony is fine-tuned and more patient-centered thanks to an efficient layout and optimized care delivery, caregivers are able to spend more time with patients at the bedside.
One notable sign of the project’s success was how the staff instantly took ownership of the
space upon move-in. “They didn’t have to be trained on how everything was laid out,” Thorsen says, “because they were a part of that whole process.”
After years of consistently low staff satisfaction scores for engagement, they jumped from 30 percent during the pre-design process to 90 percent in the post-design process and after completion.
“Under the old methods of design delivery, it wasn’t unusual that when providers moved in, they would want to make changes,” says John Mess, ZGF project manager. But Lean design methodology used at St. Anthony helped the team sidestep that challenge. “They were able to move right in and adapt to the new environment with no problem. Ownership was extremely engaged in every aspect—and they wanted to make sure [the facility] embodied the spirit and the heart of the community.”
SIDEBAR: Smart savings
An overall $74 million investment, the new St. Anthony Hospital and MOB project totaled $45 million in construction costs alone. And to ensure the budget stayed on track, the IPD team at times got a little creative.
For example, the team rented a home in town instead of staying in a hotel, a cost-effective solution that also allowed the group to become a part of the local community. “It was one of the original mayors of Pendleton’s old houses,” says Mark Gesinger, ZGF medical programmer. The team used the house to present mock-ups of the in-progress design to the public.
Collocating on-site one week each month allowed designers, ownership, board members, and contractors to communicate and resolve issues quickly and efficiently, too.
For example, the team discovered that native soil on the site didn’t have adequate bearing capacity, says Randy Boettcher, senior project manager for Sellen Construction, “which required over-excavating down through the unsuitable soil about 10 feet to get to the bedrock-bearing layer and backfill with structural fill to build on.” It also meant the removal of 90,000 yards of soil.
The solution? Importing the structural fill from another construction site nearby. “There was a parceled land across the highway where bedrock was blasted and crushed, and brought onto the site under the highway through an existing culvert on a conveyor belt. That whole concept was brought to the project by a local subcontractor, and it represented significant savings compared to bringing it over from off-site via truck,” Boettcher says.
Additionally, when it was time to select a building skin, shingled slate—the kind traditionally used as a roofing material for residential homes—was proposed. “The mechanically fastened slate facilitated staying on schedule, and completing the skin during those winter months, when it could have been problematic had it been masonry,” adds Boettcher. Not only did the material turn out to be a cost-effective option, but it’s also become a defining feature of the building.
Combined, these decisions saved an estimated $1.2 million and four months off of the projected schedule.




