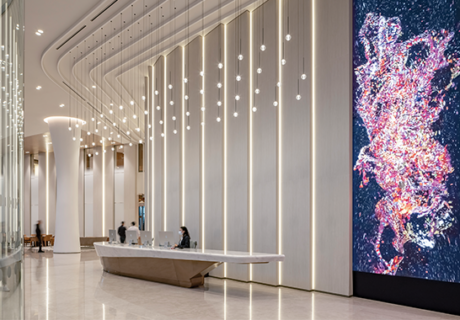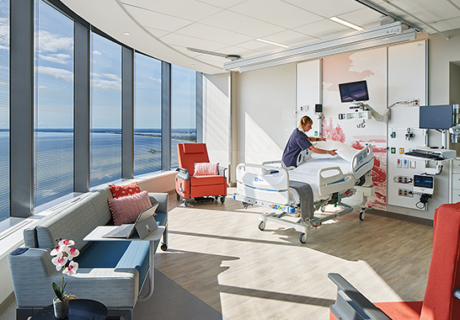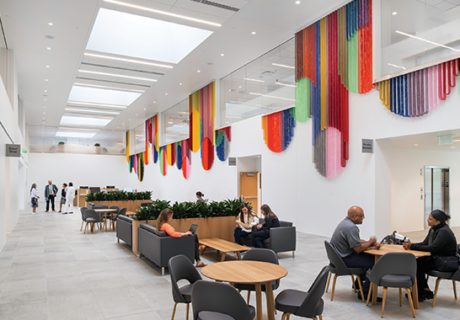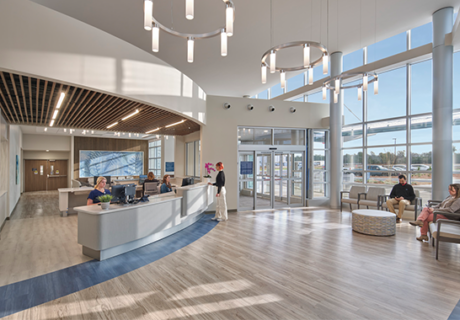Starting Point: Henderson Hospital
Henderson Hospital, part of The Valley Health System (VHS; Las Vegas), is—by design and location—a landmark in Henderson, Nev. Opening in October 2016, it’s the first tenant at Union Village, a 151-acre integrated health village, where services—including inpatient and outpatient care, primary care, home health, senior living, and wellness—will be collocated alongside residential and retail components.
For VHS, a subsidiary of Universal Health Services Inc. (UHS; King of Prussia, Pa.), which owns and operates the hospital, the project provided the opportunity to round out its network of services and deliver care to future residents of the village as well as to residents of Henderson, the second-largest city in Nevada after Las Vegas and an area previously underserved by the system. In June 2013, UHS signed a letter of intent to purchase 35 acres in Union Village to build the hospital, with ground breaking in October 2014.
Today, the 247,000-square-foot Henderson Hospital is prominently positioned at the village’s main entrance and adjacent to a village promenade, a quarter-mile pedestrian connector that runs throughout the site, providing an entry point that defines the healthcare focus of the site and supports the overall campus aesthetic.
Cohesive design
The Union Village campus is designed to convey a resort-like feel, and the four-story hospital follows suit with a sleek exterior profile complemented by blue, brown, and tan hues that blend in with the southern Nevada locale. “We looked at ways of using simple color changes to create more interest,” says George Vangelatos, design director at HMC Architects (Sacramento, Calif.), the architect of record and executive architect on the hospital project. For example, some of the exterior glass is tinted blue, while in other places, bands of blue tile are used to break up the volume of the building.
Inside, the facility houses 130 private beds, an emergency department, four ORs, and a top-floor women’s department that includes a 12-bed NICU. Shell space has been created for another 30 acute care beds and two more ORs. Exterior and interior design elements were coordinated to create a cohesive statement, says Rebecca Brennan, principal of Design Studio Blue LLC (Denver), which handled the project’s interior design along with Gallun Snow (Denver). For example, blue tones and geometric patterns used in an outdoor eating area are brought inside and repeated at the cafeteria serving line via a blue mosaic wall tile. The bright, modern environment also incorporates nature-inspired upholstery patterns; shimmering and matte finishes on the furniture, walls, and floor; and soft paint colors.
To improve the patient experience, the design team employed several design features in the private patient rooms to contribute to a quiet and calming environment, including locating nurses’ stations behind glass walls and giving the staff a silent nurse call system that uses wireless phones instead of overhead paging. The project team also addressed healthcare-associated infections by using silver ion-infused countertops in the patient care areas, antimicrobial coatings on the door handles, and an indigo lighting system that kills bacteria in the surgery department’s perioperative and recovery spaces.
Since the greenfield project didn’t have an existing staff to help guide operational and design decisions, the team reached out to clinicians and staff members at nearby VHS facilities for input. “They participated with us in the early planning sessions, where we talked about things like nurse-to-patient ratios, what their forecasts were for the future, trends in acuity level of patients, [and] the level of care that they would be providing,” says Steve Wilson, associate and principal in charge at HMC Architects (San Diego). From this process, the design team decided to include an acuity-adaptable unit, with code-required gas hookups and appropriate clearances around beds, for future patients who require higher levels of care.
Collaborative planning
From the start, the owner wanted the hospital built “on time, on budget, and without a lot of waste,” says Tina Coker, chief nursing officer (CNO) at Henderson Hospital. To achieve these goals, 10 companies signed on to an integrated Lean project delivery (ILPD) form of agreement, including: Amfab Steel Specialties Inc. (North Salt Lake, Utah), Anning-Johnson Inc. (Las Vegas), Bergelectric (North Las Vegas), Buehler & Buehler Structural Engineers Inc. (Sacramento, Calif.), Excel Engineering (Escondido, Calif.), HMC Architects, SR Construction (Las Vegas), Southland Industries (Las Vegas), Turner Construction Co. (Los Angeles), and UHS. Utilizing Lean principles, the integrated form of agreement, and target value design, the team completed the project in 27 months. “More important than the 27 months, we were able to guarantee the date two years in advance and deliver it on time,” says Joe Garcia, senior project manager at SR Construction.
Additionally, IPD offered a platform to address issues that surfaced early on. For example, Tim Ott, assistant director of project management at UHS, says the project site was home to an old quarry and required more than 30 feet of fill in some locations. “The original placement of the building was straddling a plateau and a deep fill area,” he says. “In a traditional delivery model, the architect and civil engineer would design the building in their preferred location of choice, and the contractors would have had challenges with inconsistent settling and schedule delays.” Instead, the ILPD team members together identified a solution during the design phase, saving both time and money. Ott says: “Time by not having to wait for the deep fill to settle for three months and money by not having to redo the design after the contractors would have identified the issue.”
The project team also employed prefabrication and on-site modular construction to contribute to a faster construction process, including mocking up an operational modular bathroom prototype at Southland Industries’ plumbing fabrication shop for approval before installation in the patient rooms.
These collaborative efforts resulted not only in efficiencies in space and planning but also significant financial savings for the team, which allowed the client to fund more than $1.5 million in additional design features and amenities for the project, SR Construction’s Garcia says. For example, a standalone autoclave building for handling medical waste was located adjacent to the hospital. “The original plan was to outsource this service to one of [VHS’] sister facilities,” Garcia says. “The enclosure as well as the purchase of the equipment was made possible due to productivity and innovative cost-saving strategies.”
A continuum of care
In addition to Henderson Hospital, VHS has also opened Henderson Medical Plaza, an 84,000-square-foot medical office building (MOB), designed by GSR Andrade Architects Inc. (Dallas) and located 200 feet from the hospital. The health system has plans to add another MOB and two other medical-use buildings in the future, too—all of which will be connected via the village promenade, which is designed to offer easy navigation between the hospital and future village townhouses, apartments, condominiums, and senior communities, as well as retail and restaurants. “In every direction, we have connections,” Vangelatos says.
Sharon Schnall is a writer based in Ohio. She can be reached at schnallwriting@yahoo.com. Anne DiNardo is executive editor of Healthcare Design. She can be reached at anne.dinardo@emeraldexpo.com.
Project details
Completion date: August 2016
Owner: Universal Health Services
Total building area: 247,000 sq. ft.
Total project construction cost: $180.8 million
Cost/sq. ft.: $531
Architecture: HMC Architects
Interior design: Gallun Snow/Design Studio Blue
Contracting: Turner/SR Construction
Engineering: Buehler & Buehler Structural Engineers (structural), TJK Consulting Engineers Inc. (electrical), Southland Industries (mechanical/plumbing), Excel Engineering (civil)
Landscaping: Southwick Landscape Architects
Construction: Turner/SR Construction, Bergelectric (electrical, low voltage, fire life safety), Southland Industries (HVAC, plumbing, fire sprinkler, medical gases), Amfab Steel (structural steel), Walter and Wolf (glazing), Penta (site hardscape, roads, and parking)
Art/pictures: Daniel Day with Health Environment Art Services
AV equipment/electronics/software: Bergelectric
Carpet/flooring: Flooring Solutions Inc.
Ceiling/wall systems: Grani Installation/Anning Johnson
Doors/locks/hardware: American Door
Fabric/textiles: Construction Specialties
Furniture—seating/casegoods: Western Casework
Handrails/wall guards: Henri Specialties
Headwalls/booms: Bergelectric, Southland Industries
Lighting: Bergelectric
Signage/wayfinding: Poblocki
Surfaces—solid/other: Western Casework
Wallcoverings: Henri Specialties
Other: TriMark Raygal (food service equipment), Guardian (prefabricated OR ceilings), Contract Décor (window coverings), Midwest Pro (painting), Swisslog (pneumatic tube system)












