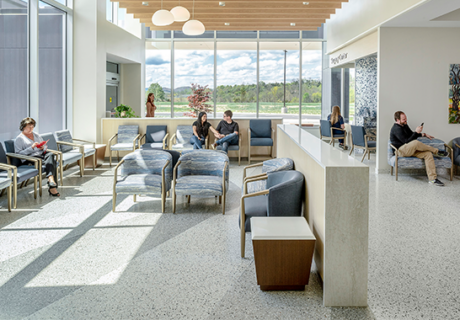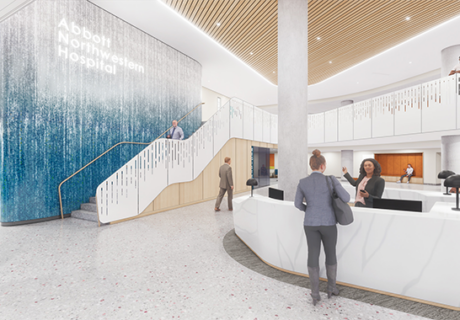Class Act: University of California San Diego Health System Outpatient Pavilion
Scheduled to open in spring 2017, the new 154,000-square-foot outpatient pavilion at the University of California San Diego will support the new Jacobs Medical Center and serve as the outpatient hub for UCSD’s La Jolla Health Sciences campus.
The four-story facility will house an ambulatory surgery center with eight ORs, outpatient radiology services, and several interoperable clinics focused on such fields as cancer, apheresis, and stem cell treatment.
The building is organized into four 40- to 50-foot-wide bars separated by three-story light wells, allowing light to filter into interior spaces from both sides.
Tom Chessum, principal at CO Architects (Los Angeles), the design firm on the project, says the space between front- and back-of-house areas is located within these light wells and is designed as interactive work zones for the staff, including residents, nurses, and physicians, with drop-down areas for such activities as charting or hosting small-group discussion during rounds.
“We’ve taken what would typically be functional space and said this is really the heart space of the building,” he says.
Anne DiNardo is senior editor of Healthcare Design. She can be reached at anne.dinardo@emeraldexpo.com.
For more on academic medical centers, check out:
“Trend Report: Academic Medical Centers“
“Class Act: University of Connecticut Dempsey Tower”
“Class Act: University Of Minnesota Health Clinics And Surgery Center”








