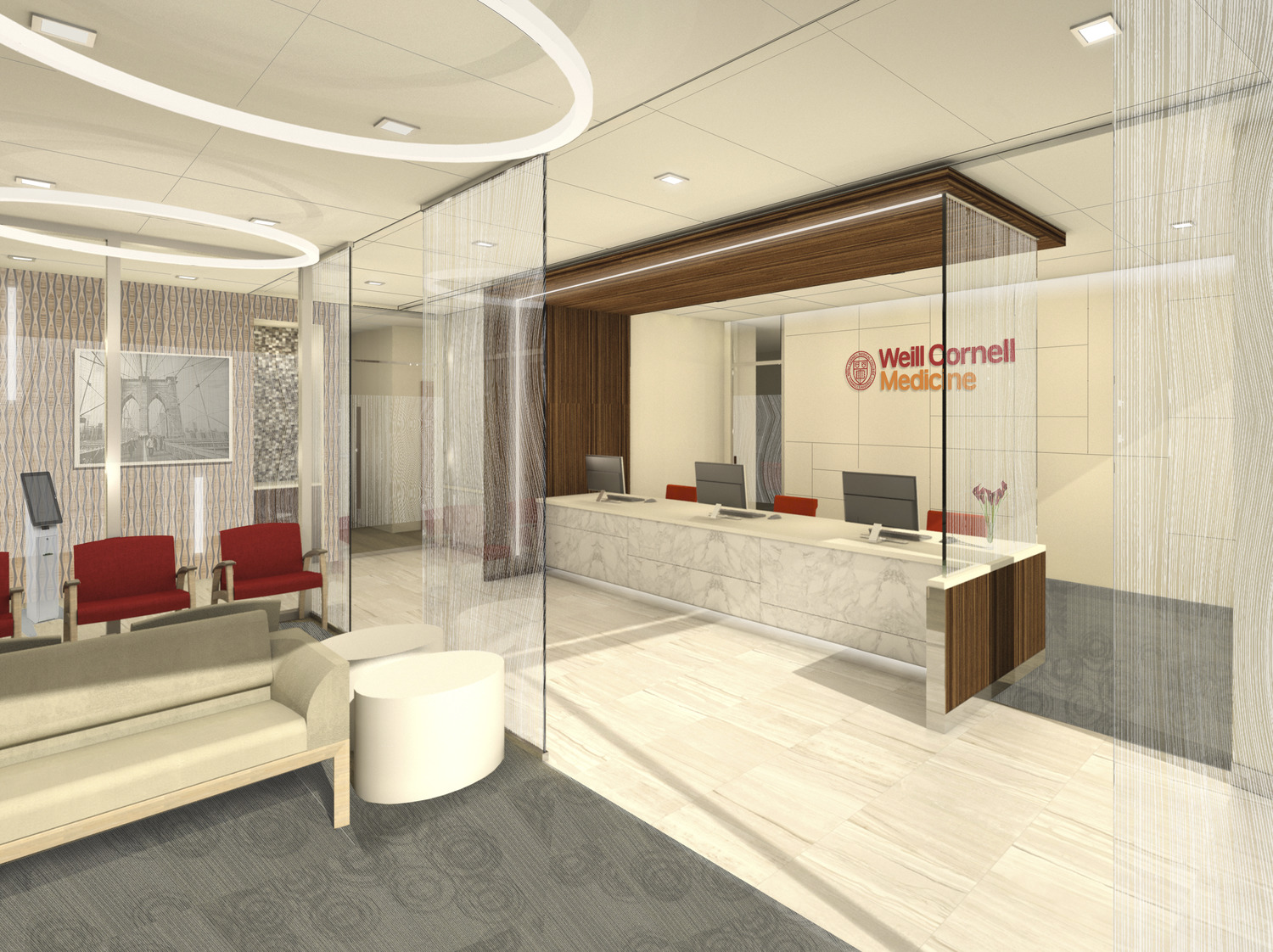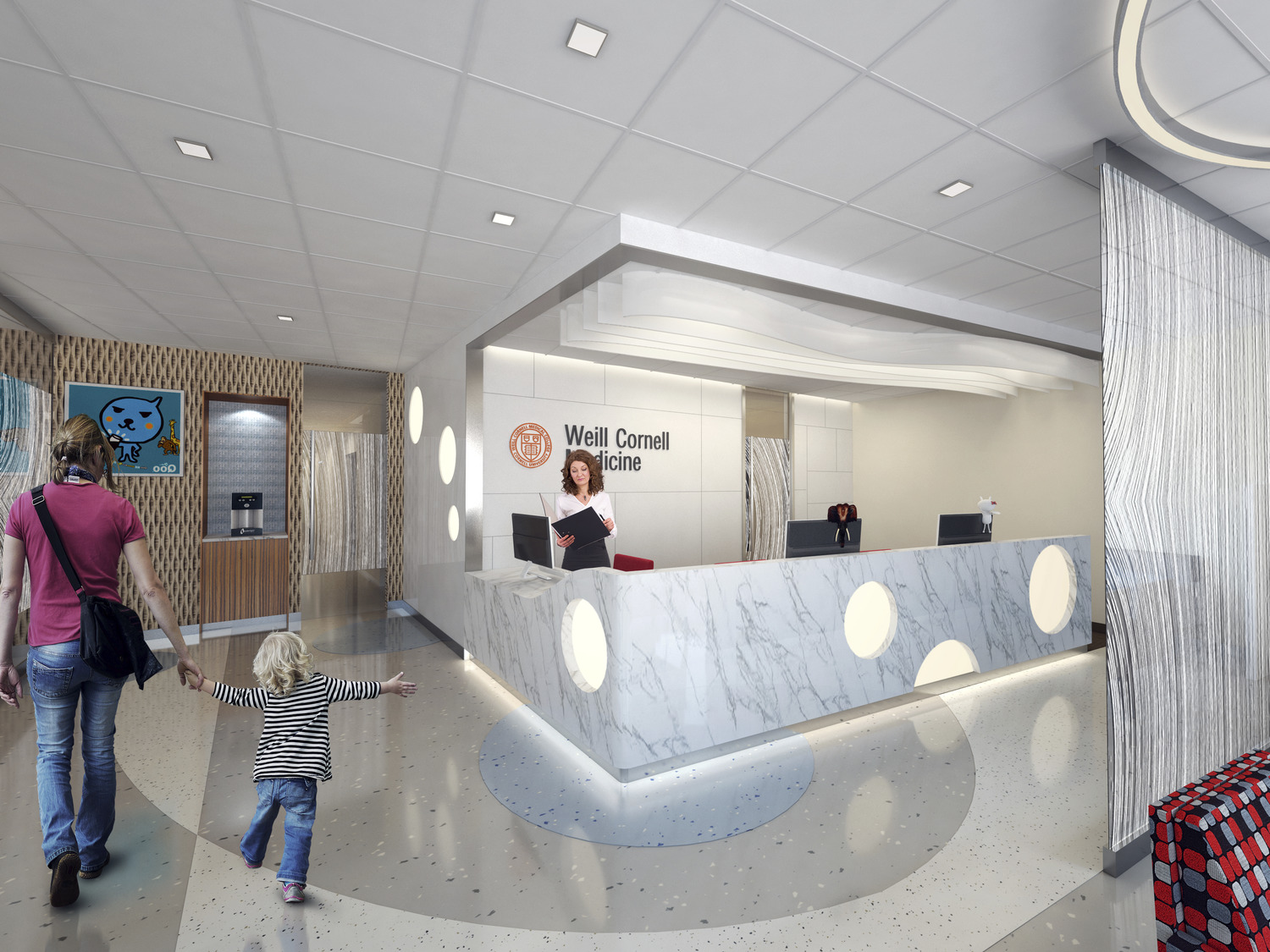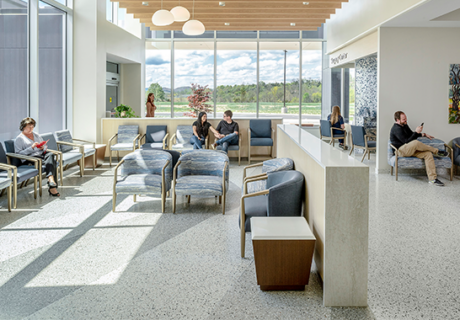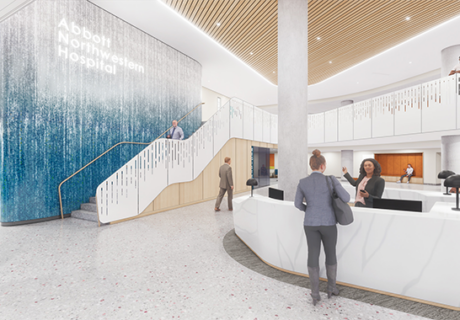FIRST LOOK: Weill Cornell Medicine Primary Care—Brooklyn Heights
Weill Cornell Medicine is outfitting two floors of primary care outpatient clinics, one pediatric and one adult, at its facility in Brooklyn, N.Y. Designed by E4H Environments for Health Architecture, both floors at Weill Cornell Medicine Primary Care — Brooklyn Heights will offer the same outpatient clinical program and were designed with a sophisticated interiors palette featuring elements reflecting the clinics’ location in historic Brooklyn, while following Weill Cornell Medicine’s brand standards.
Special attention was given to the pediatric floor with larger exam rooms and a larger waiting room that includes a dedicated infant waiting space, stroller parking, and a mother’s lactation room.
Project details:
Facility name: Weill Cornell Medicine Primary Care-Brooklyn Heights
Location: Brooklyn, N.Y.
Expected completion date: June 2019
Owner: Weill Cornell Medicine
Total building area: 8,400 sq. ft.
Total construction cost: N/A
Cost/sq. ft.: N/A
Architecture firm: E4H Environments for Health Architecture
Interior design: E4H Environments for Health Architecture
Engineering: AKF
Construction: Celtic






