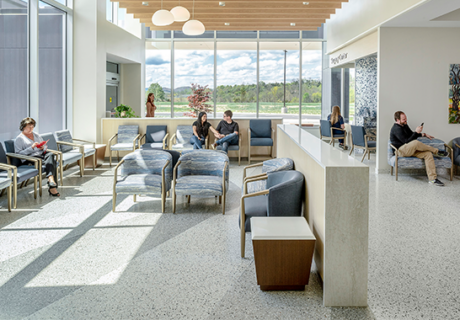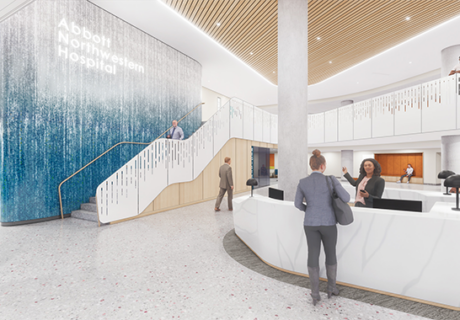PHOTO TOUR: Hatcher Station Health Center
As part of a community revitalization effort led by public and private interests, the Hatcher Station Health Center, operated by Parkland Health & Hospital System and designed by BOKA Powell (Dallas), was designed to deliver primary care to residents of an underserved sector in southeast Dallas. This modern interpretation of the neighborhood clinic is located adjacent to the DART Green Line light rail public transportation system, which facilitates public access to this new healthcare development. The 44,300 square-foot health center, the first phase of an ongoing development project, was situated closest to the public transportation hub for pedestrian access, while also providing optimal vehicular circulation through the multi-phase site.
Planning for the facility began with incorporating four separate, existing clinics and support functions in disparate leaseholds throughout the area into one efficient, easily accessible building. The health center is loosely divided to serve adults/behavioral health patients, geriatrics, pediatrics, and women and infants, with shared services including diagnostic imaging, lab, and pharmacy. The reception and admitting cubicles are shared for maximum flexibility in tending to patient volumes. To most effectively serve patients, a common equipment setup throughout the facility allows unused exam rooms from one clinical area to accommodate other patients. A large canopy at the main entrance provides cover for mobile technology vans, allowing patients to wait inside the air-conditioned lobby space. The adult clinic also transitions to provide after-hours care, with its own separate entrance and ambulance access for pick-up. The open public zones can be used as multifunction space for events when the clinic closes for the day.
The building’s aesthetic is modern, and cost-effectiveness and flexibility were paramount in its design. The single-story, tilt-wall construction provides ample volume for the grand lobby. The front lobby curtain wall allows natural light into the public spaces, and the warm materials palette accents the waiting zones and public amenities. Views outward from the lobby reflect the juxtaposition of the canopy and lobby forms, which create visual interest and also reflect on the exposed structure.




