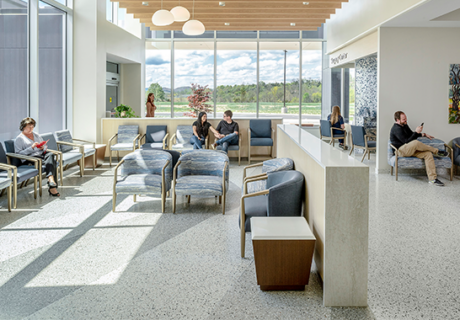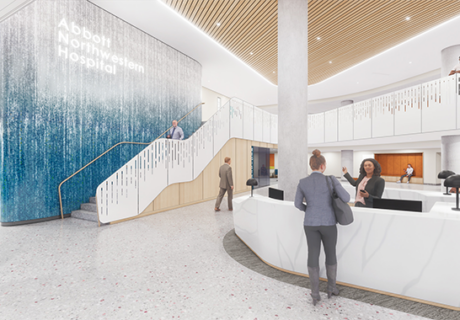PHOTO TOUR: Mill City Clinic
The design for the Minneapolis-based Mill City Clinic expansion focuses on wellness and community as it supports the growing clinic and its need for more support spaces for both staff and the community.
Studio BV (Minneapolis) led the design, which focuses on art and light. For example, the light-filled lobby is an active art gallery with mixed media installations that rotate every two months. Another goal for the project was to expand the clinic’s ability to offer community outreach by hosting lectures, concerts, art installations, and community gatherings. The design addressed this by featuring a large flexible meeting room off the entry to allow for ease of use by the community and for maximum visibility to the neighborhood.
As part of the interior design strategy, the gender-neutral restrooms feature spa-like materials and enhanced lighting, while the exam rooms include art installations and a custom-designed desk that fosters face-to-face conversations between the physician and patient. Focus nooks for the care team support heads down work and phone calls. The design team also created a dynamic work café that supports internal meetings, social activities and personal space.
Project details:
Facility name: Mill City Clinic
Location: Minneapolis
Owner: University of Minnesota Physicians
Date completed: January 2019
Project size: 16,000 sq. ft.
Total construction costs: N/A
Cost/sq. ft.: N/A
Architecture and interior design firm: Studio BV
General contractor: RJM Construction
Engineering: LHB Associates
Builder: RJM Construction















