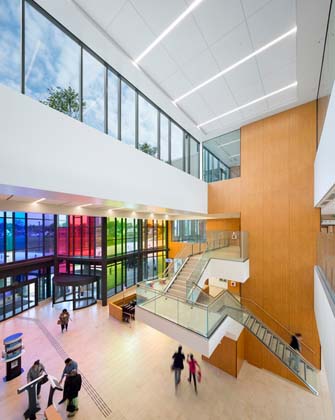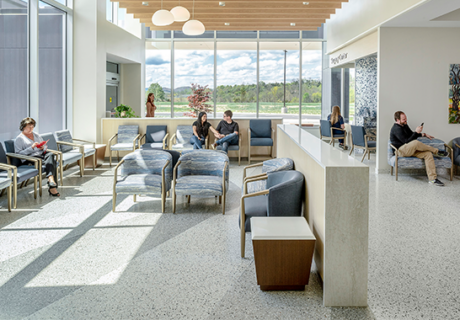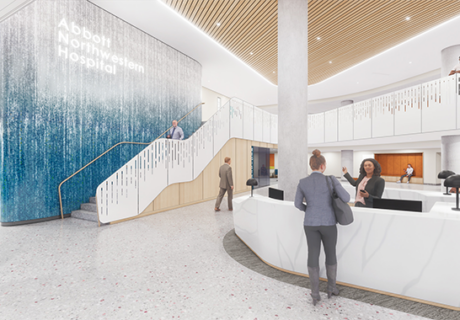PHOTO TOUR: Peel Memorial Centre for Integrated Health and Wellness
Peel Memorial Centre for Integrated Health and Wellness is not a typical healthcare facility in either appearance or program. Opened in 2017 in the fast growing and culturally diverse Toronto suburb of Brampton, Ontario, the new ambulatory care center replaces a former dated structure with a welcoming environment that’s designed to deliver 21st-Century healthcare.
Operated by the William Osler Health System (WOHS), the new 300,000-square-foot facility provides a centralized location for counseling and treatment for a range of health conditions, including dialysis and mental health and addiction treatment. The facility also houses a wellness center for seniors, urgent care, and an ambulatory procedure clinic with eight operating suites.
One of the challenges on the project, designed by Diamond Schmitt Architects (Toronto) with Callison RTKL Canada Inc. (Toronto), was creating a building that didn’t look or feel like a traditional hospital or medical office building, but provided a connected, accessible, and inviting center for care and wellness.
The main entrance pavilion offers a kaleidoscope of color using stained glass and texture beneath a broad welcoming canopy. An asymmetrical façade in light-colored brick provides visual interest and contrasts the fully glazed three-story atrium.
The treatment and waiting areas are arranged around three courtyards, which bring daylight inside and provide a physical connection with the outdoors as well as help to define different program areas.
Separate public and service circulation areas provide a graduated level of privacy throughout clinical departments and further improve operational efficiency and support enhanced infection prevention and control. The work of the medical staff to prepare for treatments or procedures can occur privately, within the shortest possible time and without impinging on the visitor’s experience.
A large dining and event terrace is located to the east of the entrance plaza, which activates the area and presents a welcoming face to the community. A demonstration kitchen adjacent to the dining area is used to host cooking lessons and programs on nutrition. The main circulation spine also houses space for community activities, including meeting rooms, a fitness center, and client facilities to promote wellness and engagement.
Plans for Phase 2 include an inpatient care facility. To accommodate this expansion, traffic will be directed to a 575-car below-grade parking area away from the entrance, establishing a green-belt link that will serve as a village green or commons area, surrounded by a series of buildings united by the theme of health and wellness.
This project is undertaken with Plenary Health and PCL Constructors Canada Inc. (Toronto) under a design-build-finance-maintain delivery model sponsored by the WOHS and Infrastructure Ontario.
Project summary:
Architect: Diamond Schmitt Architects with Callison RTKL Canada Inc.
Design-builder: PCL Constructors Canada Inc. (Toronto)
Structural engineer: Entuitive
Mechanical/Electrical engineer: Smith + Andersen
Civil engineering: A.M. Candaras Associates
Landscape architecture: Quinn Design Associates
Construction budget: CDN $220 million
Project size: 585,000 sq. ft. (including parking); 300,000 sq. ft. (without parking)











