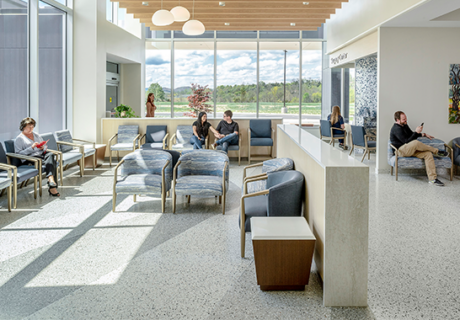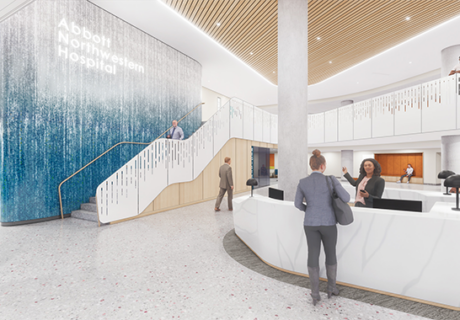PHOTO TOUR: Scripps Clinic John R. Anderson V Medical Pavilion
Providing an optimal patient experience was the design team’s guiding vision for the new Scripps Clinic John R. Anderson V Medical Pavilion, a $130 million outpatient clinic at the Scripps Memorial Hospital La Jolla Campus in California. Scripps Health also envisioned a new facility that functions in tandem with the adjacent Prebys Cardiovascular Institute and fosters graduate medical education.
Taylor Design conducted a number of work sessions with division leaders, physicians, nurses, and other clinical staff at Scripps Health to create a design mindful of their operational needs. Upon opening in June 2016, the multispecialty clinic began serving patients with 50 physicians in 17 medical and surgical specialties, including cardiology, neurology, diabetes and endocrinology, gastroenterology, dermatology, nephrology, and family medicine. Constructed by McCarthy Building Cos., the 175,000-square-foot facility is composed of a structural steel frame with six levels above ground and one below. Office administration areas, diagnostic facilities, and roughly 15 medical procedure departments are housed within the space.
The medical pavilion features four cardiac catheterization labs, making it one of only two facilities in California that perform outpatient catheterization procedures. This function was made possible by special California legislation that allows surgeons to perform life-saving procedures, such as stent and pacemaker implants, in an outpatient facility connected by pedestrian bridge to a hospital. The pavilion addresses this need by linking to the adjacent Prebys Cardiovascular Institute via two enclosed sky bridges.
In order to maximize the site’s potential, Taylor Design reoriented the building, which resulted in significant benefits, including the creation of a stronger gateway building, better land utilization, a more unified and larger landscape space, and the addition of a wellness garden.
The medical pavilion’s exterior skin references the adjacent Prebys Cardiovascular Institute by incorporating precast brick panels, high energy-efficiency glazing, metal panels, and plaster. At the entrance to the building, design elements forming a strong connection to nature provide an uplifting and serene aesthetic. A common nature-themed motif is interwoven throughout the facility in the flooring, wall coverings, and furniture fabric that adorn the space.
An on-stage/off-stage design puts patients at the center of care activities while supporting productive, collaborative workspaces for staff. This configuration produces a calming and efficient environment for patients by concealing staff-dedicated space (such as the physicians’ offices) from the main flow of patients.












