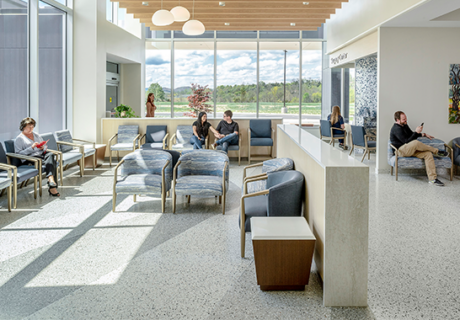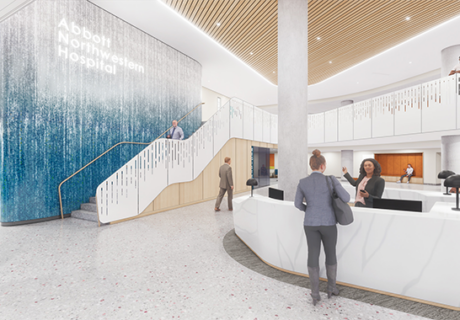PHOTO TOUR: Seeds of Innocence, New Delhi, India
The new Seeds of Innocence fertility clinic in New Delhi, India (part of the Yashoda Group of Hospitals), was designed by Studio An-V-Thot Architects Pvt. Ltd. (New Delhi) and completed in March 2016. The building’s striking exterior features Marsala wine-colored lacquered panels that reflect the sky; a backlit, perforated box in the center of the front wall is clad with sheet metal and demarcates the critical zones within from the other areas of the clinic. The mezzanine floor visually divides the building into two, separating the upper floors from the ground floor.
An embossed floral pattern on the wall and ceiling welcomes visitors into the building. Reception is in the basement, with a custom table supported by a vintage wrought iron partition on both sides; the backdrop is another Marsala-colored panel. The waiting area features an unusual setup of couches and undulating fixed seats with geometric-shaped tables in a cluster pattern. Less of the bright Marsala has been used on the interiors—instead, hues of neutral shades (grays, beiges, off-whites) are broken up by patches of the Marsala for interest.
After a lot of spatial explorations, the basement level evolved into a series of aligned spaces to avoid a rabbit-warren configuration of consultancy rooms on one side and administrative services on the other. The consultation rooms have been placed along the exterior wall of the rear portion of the block, creating a large central space. The counseling room sits in the center with a continuous passage on three sides to access the consultation rooms. This enclosed glass room is screened partially by laser-cut MDF panels placed in a rhythmic, organic form, providing transparency and privacy at the same time. The room acts as a focal point, with horizontal 35mm-thick boards spaced 2 inches apart up to the ceiling, creating free-flowing curves all the way around.
The NICU on the mezzanine has big glass panels that overlook the dense greenery outside. Wallpaper with geometric shapes, fish, and figures cover the remaining walls and ceiling. The patient room features neutral shades on fixed panels and fixtures, with bright color in the fabrics. Instead of a typical convertible bed for family, fixed, low-height seating runs along the window wall. A terrace area caters to the recreational needs of the patients by providing yoga rooms and other facilities.




