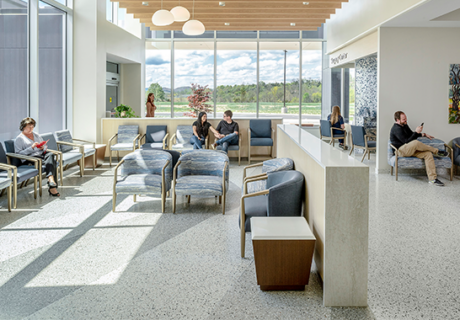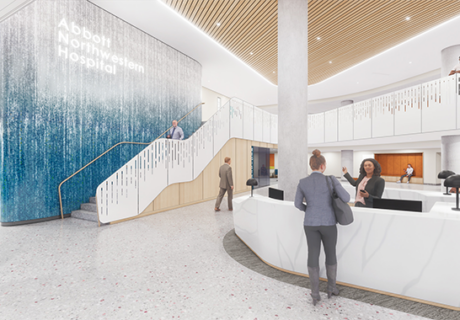PHOTO TOUR: WISH Clinic At New Parkland
The Women & Infants Specialty Health (WISH) Clinic opened on the New Parkland campus in Dallas on August 23, 2015. The new 135,000-square-foot healthcare facility serves Dallas County patients as part of the Parkland Health & Hospital System.
The team of 5G Studio Collaborative and FKP Architects used evidence-based design principles on the interior architectural design of this new clinic. The architects and designers began with the priority consideration of the gender-specific patient experiences of this healthcare environment, especially the wide range of emotional experiences unique to a female patient. The design team also gathered insights from clinical, security, food service, and operational management and staff for the development of the design concept.
Equipped with this research into the everyday needs of patients and of staff, the designers then incorporated hospitality design features in their plans.
The design sought to nourish the female psyche while supporting medical care. Some specific design features:
- A secure, healing environment for women, using hospitable, durable, and sustainable materials, was set within a consistent design theme.
- Soft, curvilinear forms define the ceiling and subtly direct patients to places of waiting, areas of transaction, and paths to treatment rooms.
- The design sought to improve the personal and emotional outlook of both patient and staff, elevating their overall sense of well-being.




