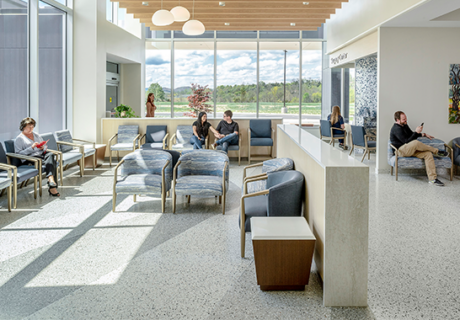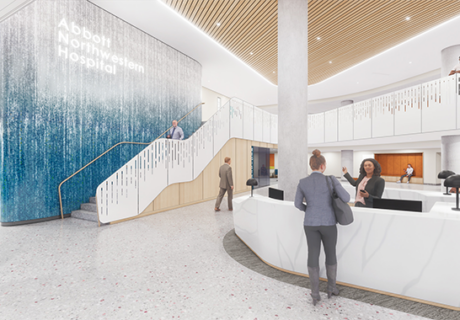Showcase 2016: ProMedica Health and Wellness Center, Sylvania, Ohio
Bringing together 11 physician practices into one location gave ProMedica Health and Wellness Center in Sylvania, Ohio, the opportunity to improve operational efficiencies while creating a sense of place within the community.
The 230,000-square-foot project was completed in December 2015 and cost $50 million and earned an honorable mention in the 2016 Healthcare Design Showcase.
HKS Inc. and a multidisciplinary team from ProMedica began by mapping current processes and defining a future operational mode with the goal to design a building that fostered connectivity, flexibility, and a sense of place. The final design features 23 standard clinic modules that are interconnected to allow for ease of movement for patients, staff, and supplies, and can expand and contract as needed.
One of the challenges on the project was bringing natural light and a connection to nature into the compact floorplan. The solution was to create two three-story courtyards that bring light and views into the gallery space.
That visual connection is maintained throughout the patient’s journey, including on the south side of the building where the courtyard is part of the three-story atrium. The internal corridors in each of the clinic modules align with exterior windows, further providing connectivity to the outside while also providing an intuitive wayfinding strategy.
“Vibrant public circulation space,” and “excellent planning” were among the Showcase jurors’ remarks.
Anne DiNardo is senior editor of Healthcare Design. She can be reached at anne.dinardo@emeraldexpo.com.




