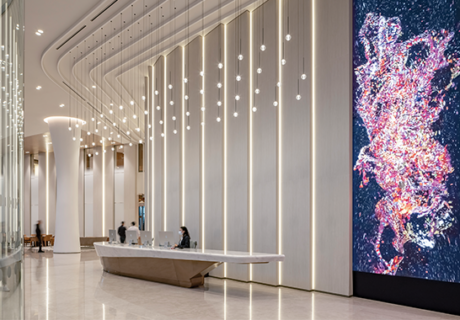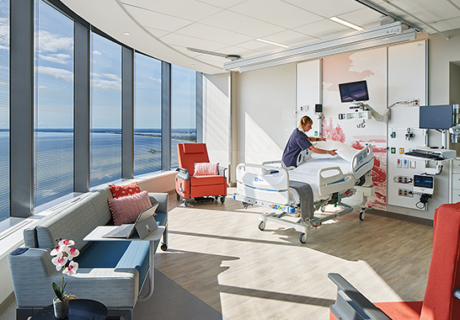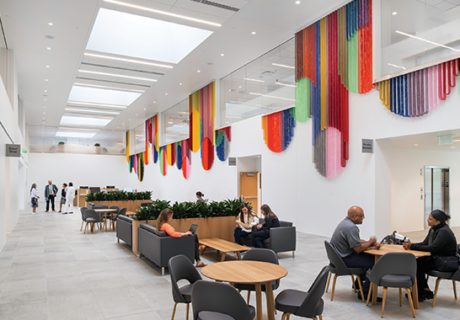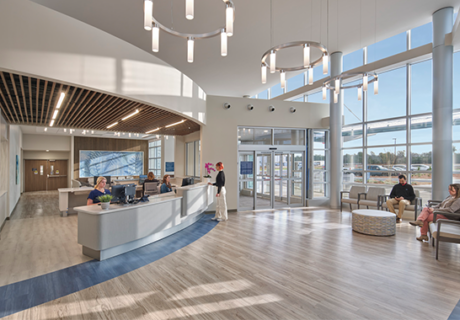Baptist Memorial Hospital – North Mississippi
Submitted by: ESa – Earl Swensson Associates (Nashville, Tenn.)
Design of the full-service, five-story, 217-bed hospital represents a transition between historic Oxford, Mississippi, architecture and a contemporary high-tech, state-of-the-art environment to establish a comfort level. A clean, sleek curtainwall and ribbon windows with metallic finishes are married with the traditional colors of brick and stone.
Porcelain tile in the lobby resembles vintage wood floors, much like the wide-plank floors in Rowan Oak, the William Faulkner home. The chapel’s stained glass window (circa 1938) was originally salvaged from an old chapel in Memphis. A design element from this art-glass piece was used as a repetitive design motif throughout the lobby and adjacent spaces. The majority of the millwork that resembles stained wood is a durable vinyl-coated material, the vinyl and substrate of which are comprised of recycled materials.
Key staffing spaces directly connect to a new medical office building that houses outpatient clinics, community education space, and a simulation lab for staff training.
Integration was addressed through alignment of the physicians on floors where their specialties are located. Additionally, dedicated access for the public as well as dedicated connection for the physicians were established to avoid cross-trafficking of the two groups. The physician pathway provides access to the physicians’ lounge, records and where they can check mail.
Major clinical departments, including surgery, imaging and emergency are designed for future expansion, while pre-admitting testing areas also provide flex space for emergency department overflow. An ambulance building with four ambulance bays and sleep rooms for EMTs is adjacent to the hospital.
Project Category: New construction
Chief administrator: Bill Henning, CEO, Baptist Memorial Hospital – North Mississippi
Firm: ESa (Earl Swensson Associates), www.esarch.com
Design team: ESa (architect and interior designer); Robins & Morton (general contractor); A2H (civil engineer); KSi (structural engineer); Phoenix Design (MEP engineer); Hammes Company (project manager)
Total building area (sq. ft.): 607,937
Construction cost/sq. ft.: $341
Total construction cost (excluding land): $207.6 million
Completed: September 2017
















