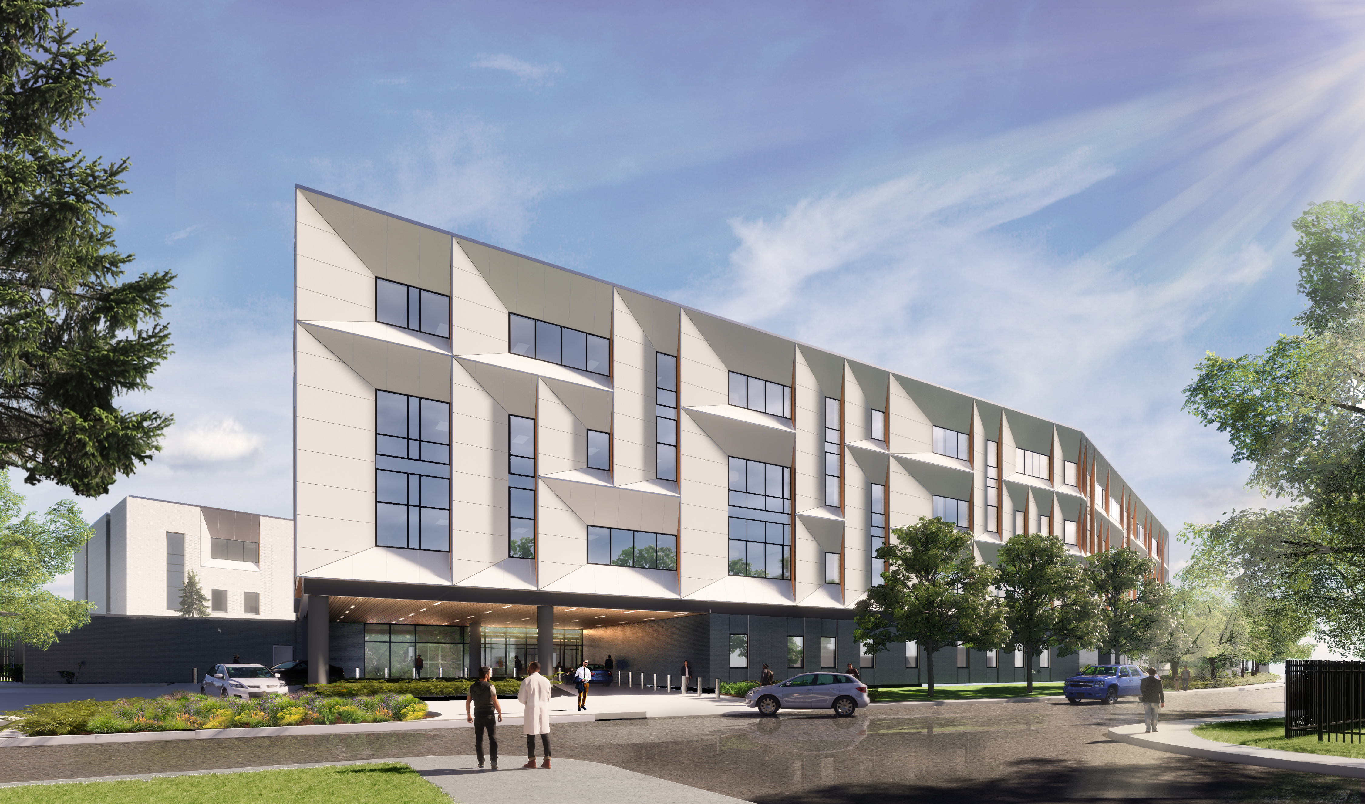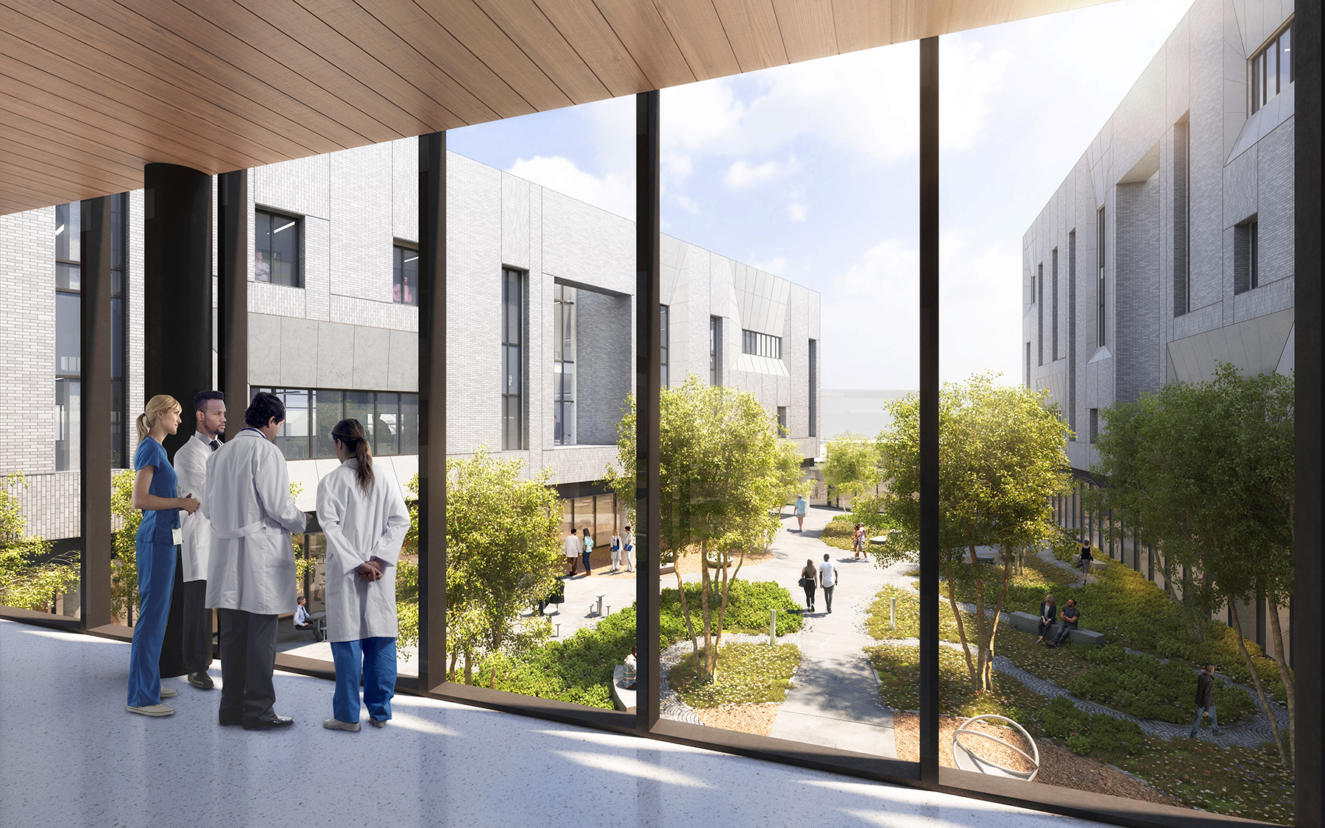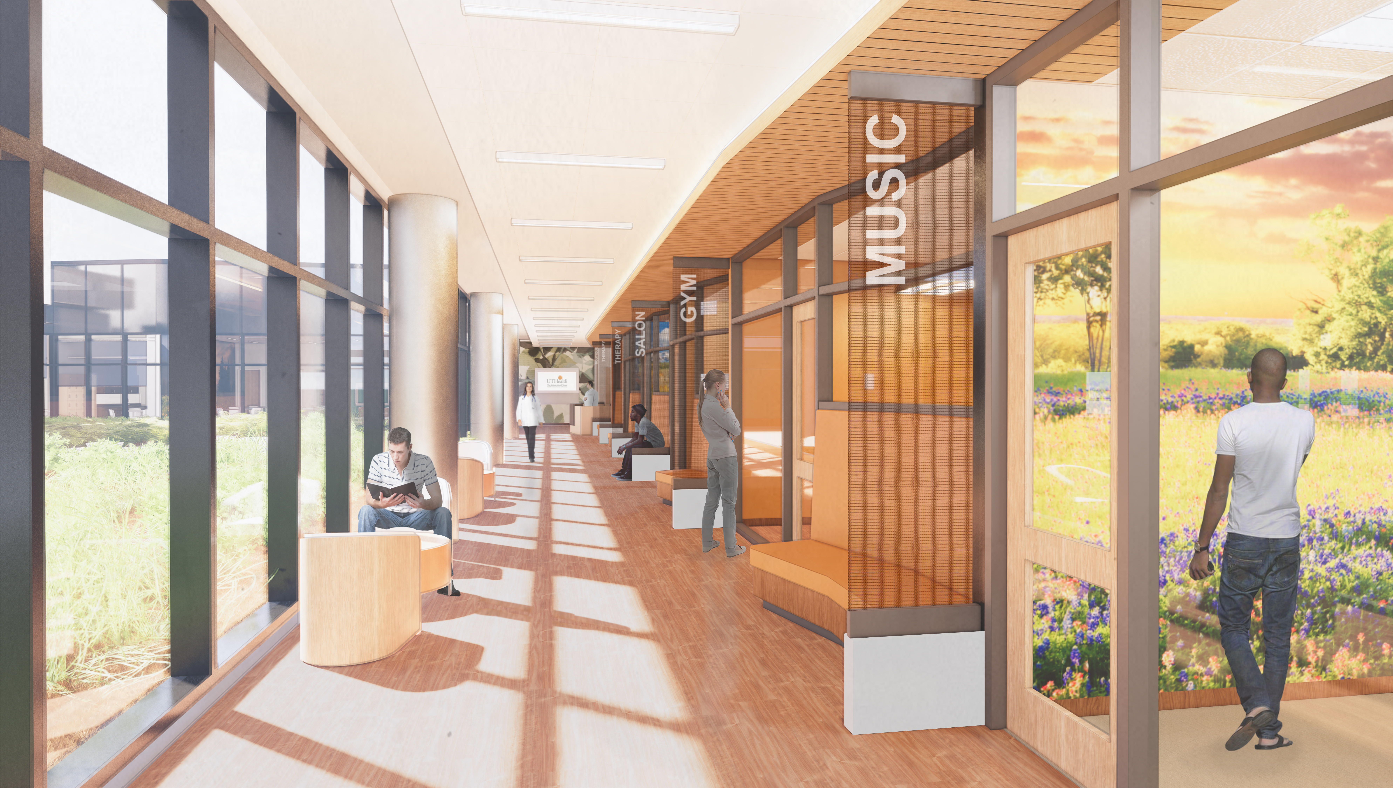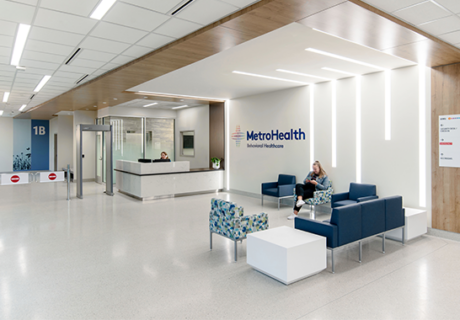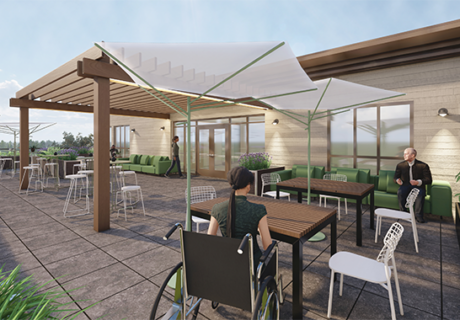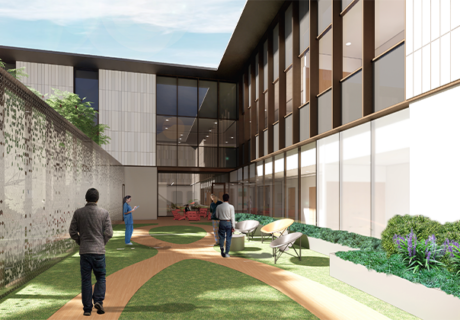First Look: UTHealth Continuum of Care Campus for Behavioral Health
The UTHealth Continuum of Care Campus for Behavioral Health in Houston, a joint project of The University of Texas Health Science Center at Houston (UTHealth) and the Texas Health and Human Services Commission, is expected to open in late 2021.
Designed by Perkins and Will, the 220,000-square-foot project aims to reduce agitation and encouraging healing through lighting, acoustics, and visual aspects. Specifically, Perkins and Will created the design concept for the interiors that’s mindful of the effects of natural daylight and darkness on circadian rhythms as well as the impact of noise levels on stress.
The facility will initially contain 240 beds with 10 residential units, allowing the option to flex as the institution grows. Additional amenities include a therapy mall, activity room, and communal dining area with views onto an internal courtyard.
Project details:
Facility name: UTHealth Continuum of Care Campus
Location: Houston
Expected completion date: November 2021 (move in February 2022)
Owner: Texas Health and Human Services Commission
Total building area: 222,000 sq. ft.
Total construction cost: $98 million
Cost/sq. ft.: N/A
Architecture firm: Perkins and Will
Interior design: Perkins and Will
General contractor: J.T. Vaughn Construction
Engineering: Shah Smith (MEP), Martinez Moore (civil/structural)
Builder: J.T. Vaughn Construction
Behavioral health consultant: Human eXperience Workshop

