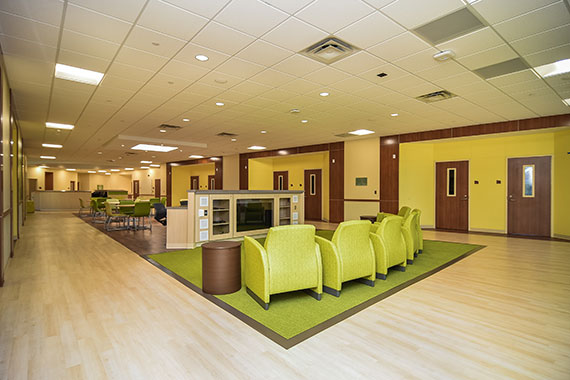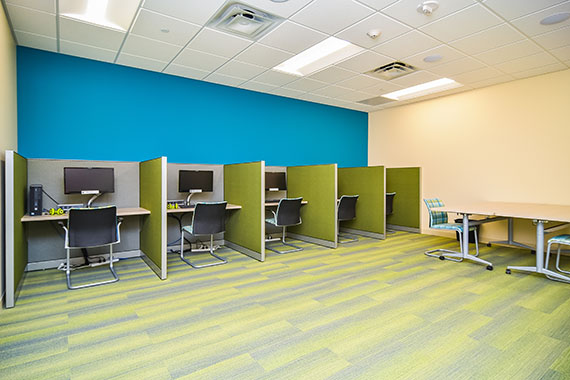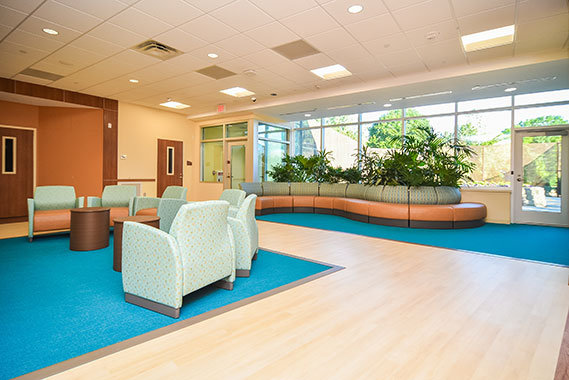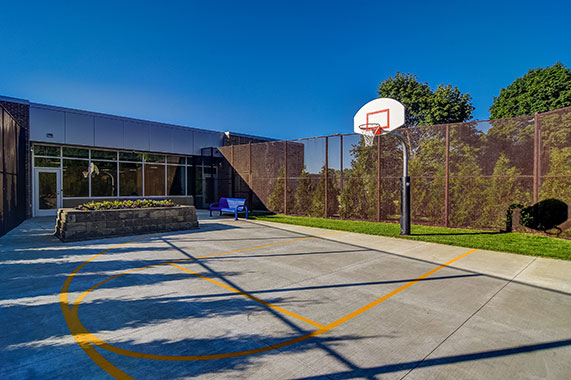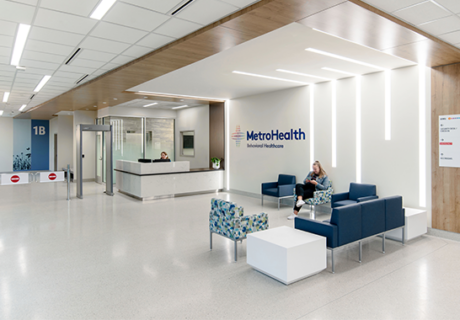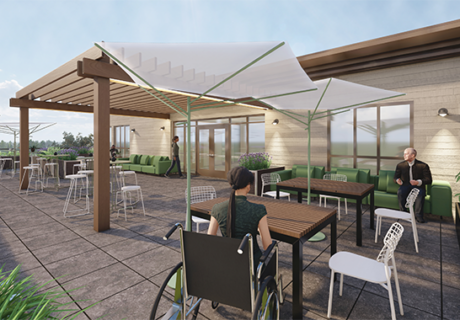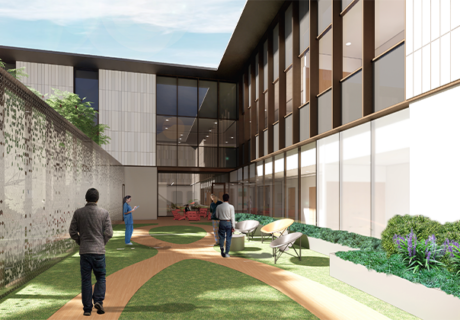PHOTO TOUR: Pine Rest Christian Mental Health Services
Pine Rest Christian Mental Health Services opened its 26-bed psychiatric patient unit for adolescents and young adults on July 5, 2017. The 26,600-square-foot facility is called the Cypress Unit. Pine Rest also re-built its front hospital entrance and Contact Center (admissions department). Both are located at the Jay & Betty Van Andel Center on the Pine Rest Cutlerville Campus in Grand Rapids, Mich. The total construction cost of the 3-year project was $12.4 million.
With this unit, Pine Rest is able to serve 1,200 more adolescents and young adults annually. The facility meets the needs of patients and their families with a design that is welcoming, flexible, therapeutic and safe.
Pine Rest contracted with BWBR Architects (Saint Paul, Minn.), a behavioral healthcare facility designer. BWBR organized a focus group with members from the National Alliance on Mental Illness who spoke about their personal experiences in a behavioral health setting. Staff also gave input, especially those who worked on other recently built patient units at Pine Rest. Tours of other behavioral health facilities were taken and the National Association of Psychiatric Health Systems’ Behavioral Health Design Guide was used during the design process.
Local firm Elzinga & Volkers Construction Professionals (Holland, Mich.) was the construction manager who worked with local trade partners to create a healing space. The Cypress Unit was built with an innovative flex design which allows it to split into two sides, creating immediate access for two distinct patient populations. It gives staff the ability to separate out these age groups.
The purposeful design of the unit, incorporating natural light, open sight-lines, optimally placed nurses’ stations, treatment mall, safe entryway called a sally port, designated staff and utility entrance, and staff personal alarm system seamlessly blend safety and efficiency in a space that remains warm and inviting to those in need of care.
Rebuilding the hospital main entrance and new Contact Center was necessary for an improved admissions process for hospital patients. The volume of patients registering at the Contact Center had increased dramatically in the years since the space was designed. People who come for an assessment are taken into a separate pre-assessment waiting space for adults and children. The assessment center is open and welcoming, and there is a separate ambulance entrance. The new lobby features a fireplace element. Both spaces were built using natural light and comfortable furnishings.




