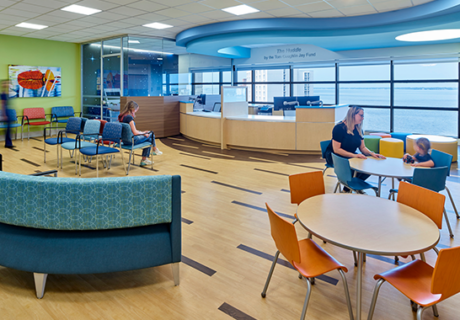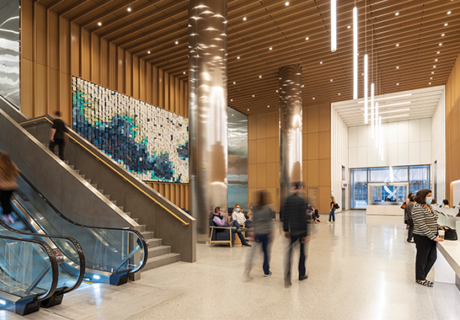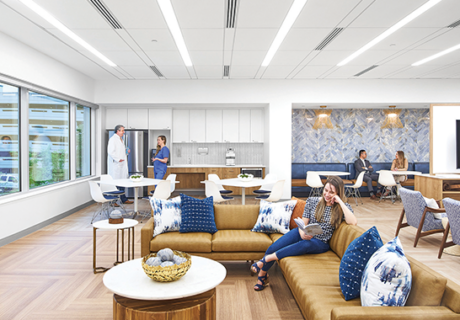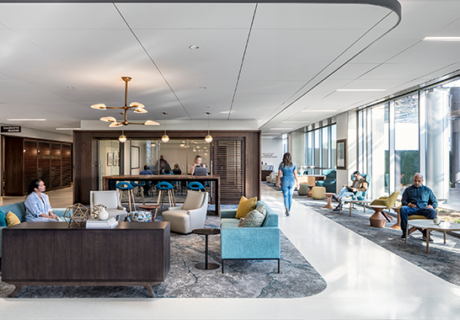FIRST LOOK: Cancer Centre at Guy’s Hospital
To improve life for cancer patients in bustling, metropolitan London, it literally takes a village of caring clinicians. That’s just what the new Cancer Centre at Guy’s Hospital set out to achieve with its design based on a village concept. As research, patient care, and varying oncology services are blended under one roof in an environment unique to London, the local clinical and patient communities are aspiring for a new model of care when the facility opens in 2016.
Creating continuity of care for cancer patients is a universal challenge for providers. Treatment often requires already fatigued patients to visit multiple people and places. Guy’s and St. Thomas’ NHS Foundation Trust recognized these issues, along with the challenges of managing a fluid staff culture with team members distributed throughout smaller specialty treatment centers.
The solution became one building that houses nearly all the patient services. The challenge? Making all those blended elements fit into a conservative building footprint located in the London Bridge Quarter.
The Trust tapped design and building services from Stantec, Rogers Stirk Harbour + Partners, Arup, and Laing O’Rourke to create a simple experience in a complex setting. The organization’s goal was to create a patient experience that avoids stresses and confusion that surface when navigating London’s older, pre-midcentury healthcare buildings.
To that end, the team turned to four clinical villages stacked within 14 stories and 193,750 square feet. Every patient will enter the center through the Welcome Village, a spacious and bright two-story lobby that offers hospitality, information, and comfort. Avoiding complicated maps and building directories, patients then select one of three destination care villages that feature different visual identities:
- Radiotherapy Village—Contained within three levels, this space offers varying areas that cater to the level of treatment required by the patient. The first above-ground treatment facility of its kind in the United Kingdom, this therapy space brings daylight and views into rooms for patient comfort.
- Chemotherapy Village & King’s College London Research— Patients choose between either private or communal spaces for therapy in a village aligned with a floor entirely dedicated to research.
- Outpatients Village—Designed to allow patients to remain in one setting during their visit, this village is flexibly planned for imaging, minor procedures, and other diagnosis and treatment services patients seek at every stage of their experience.
The village design approach also allows for flexible planning. Each floor has two zoning sections: one designated for patient care with airy, relaxed spaces and terraced gardens and the other a clinical zone designated for technology and equipment. The balance gives building operators flexible planning options for future innovations in equipment and technology.
Developing space in one of London’s most historic districts requires extensive research and sensitivity to archaeological artifacts, as well. One major artifact “surfaced” on the project so far in the form of an ancient Roman boat discovered beneath the soil. Design and construction plans avoid any impact to the site, which overlaps with a third of the building’s footprint.
While patients are thoughtfully directed to appropriate care villages, clinicians will enjoy an unprecedented opportunity to work and bond under one roof. Common areas, changing rooms, and atriums allow organic interactions between practitioners that previously worked in separate locations. The collaborative culture is also fostered by an open floor plan for physicians with no closed offices.
For both patients and clinicians, the center creates communities dedicated to treating every phase of cancer with the ability to evolve alongside advancements in care.




