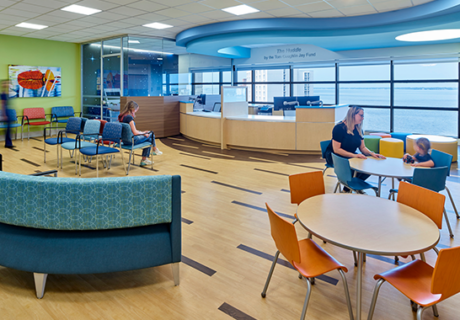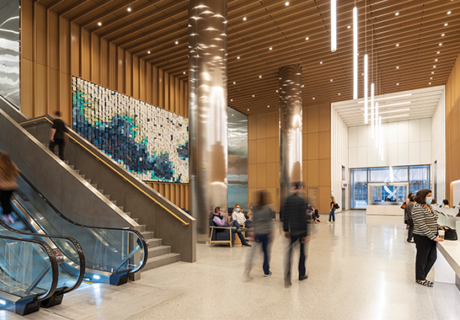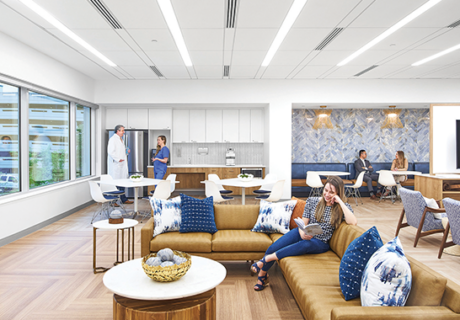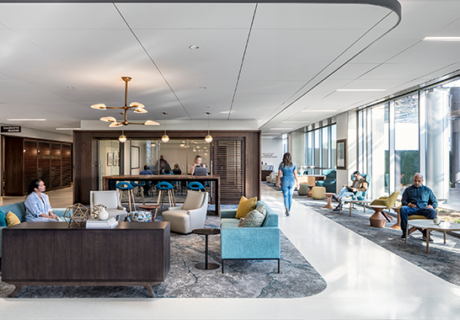FIRST LOOK: Cleveland Clinic Cancer Center
Cleveland Clinic’s new cancer center will have a prominent location on the eastern edge of the Clinic’s 168 acre main campus in Cleveland. The 377,000-square-foot building will bring patient treatment programs together in one location to improve patient experience and outcomes. Multidisciplinary clinics will be at the heart of the care model.
The building is organized for simple wayfinding, with a generous main drop-off area on the first level under a prominent cantilevered glass façade, and a second-level entrance connected to a parking deck.
On each of the three clinical floors, exam and infusion areas will be located together in order to simplify patient travel and increase interaction among caregivers.
Glass at the north and south facades, together with a careful plan organization, will fill the building with daylight—in patient corridors, in all infusion rooms, at care stations, and in team workrooms. Even fire stairs will have glass to encourage use by the staff.
The ground floor continues this commitment to a welcoming and intuitive patient experience:
- The lab draw center and retail pharmacy, often a patient’s first and last stops during a visit, are conveniently located near the front entrance.
- Supportive services, including a patient boutique, café that supports a nutrition training program, meditation room with adjoining outdoor garden, art therapy space, and an inviting patient/family resource center, are visible as one enters and all face a major Clinic green space, the recently developed East Crile Mall.
Infusion rooms take advantage of the glass facades to also provide views onto this mall. Stone at the east and west ends will match that of adjacent buildings. A major skylight south of the drop-off will bring daylight into the lower level radiation treatment areas.
The building will house 126 exam rooms, 98 infusion bays, six linear accelerators, seven procedure rooms, and a Gamma Knife room.
The estimated cost of the project is $276 million including hard and softs costs. Planning began in 2013. Construction started in September 2014 and is expected to be completed in the first quarter of 2017. William Rawn Associates (Boston) is the design architect and Stantec is the architect-of-record.




