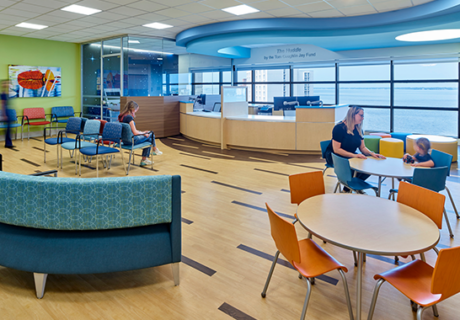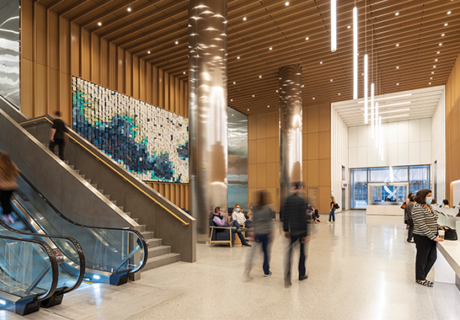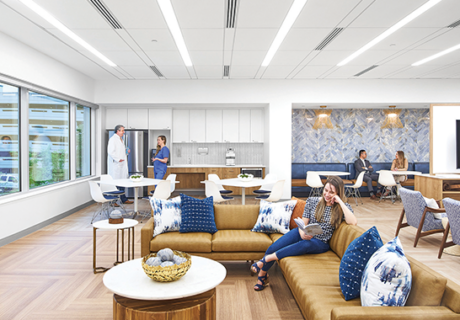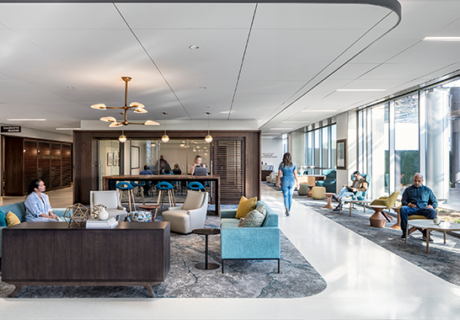PHOTO TOUR: West Cancer Center
The West Cancer Center is the product of a 2012 partnership between the West Clinic, Methodist Healthcare and the University of Tennessee’s Health Science Center. Together, they assemble specialists in patient care and cancer research, providing patients access to all of them under one roof. This multidisciplinary approach also provides researchers and clinicians the opportunity to develop new drug therapies and protocols in the context of a multilateral strategy to tackle cancer.
The East Campus location, in Memphis, Tenn., opened for patients in December 2015 and is approximately 123,000 square feet in total. This includes renovations to 100,000 square feet of an existing medical office building constructed in 2000 (designed by Brg3s) plus an addition of 23,000 square feet.
The most dominating feature of the architecture is the original three-story atrium, which serves as the main public space and wayfinding solution. The check-in counter and several waiting areas look down into the atrium, and the organization of other programmatic elements around this naturally lit space make this complex facility still read like a single practice. Original art, including the large rotating flock-of-birds sculpture, is utilized throughout the atrium. The natural light washes the sculpture from above to add color and texture, and it serves to help reduce anxiety levels of patients and caregivers.
Patient services are organized by levels: Diagnostic services and radiation oncology are located on the ground floor. Clinics are located on the second level. The 65-station infusion suite is located on the third level with access to the roof garden and outdoor panoramas for patients undergoing chemotherapy.
Project source list
Completion date: December 2015
Owner: West Clinic/Methodist Healthcare/University of Tennessee Health Science Center
Total building area: 123,000 square feet (100,000-square-foot existing shell and 23,000 square-foot addition)
Total construction cost: $21 million
Cost/sq. ft.: $170/sq.ft.
Architecture: Brg3s Architects
Interior design: Brg3s Architects and Methodist Healthcare
Contracting: Flintco LLC
Engineering: Allen & Hoshall (civil, mechanical, electrical), Innovative Engineering Services (plumbing), Tom Robison & Associates (structural), Kersey/Wike Associates (landscape design), Self+Tucker (architectural support),
Specialty Consulting: Oncology Solutions
Construction: Flintco LLC
Doors/locks/hardware: Delta Door & Hardware
Ceiling systems: Armstrong Acoustical Panels
Furniture: Steelcase
Handrails/wall guards: CS Acrovyn
Lighting: LED
Surfaces—solid/other: Corian











