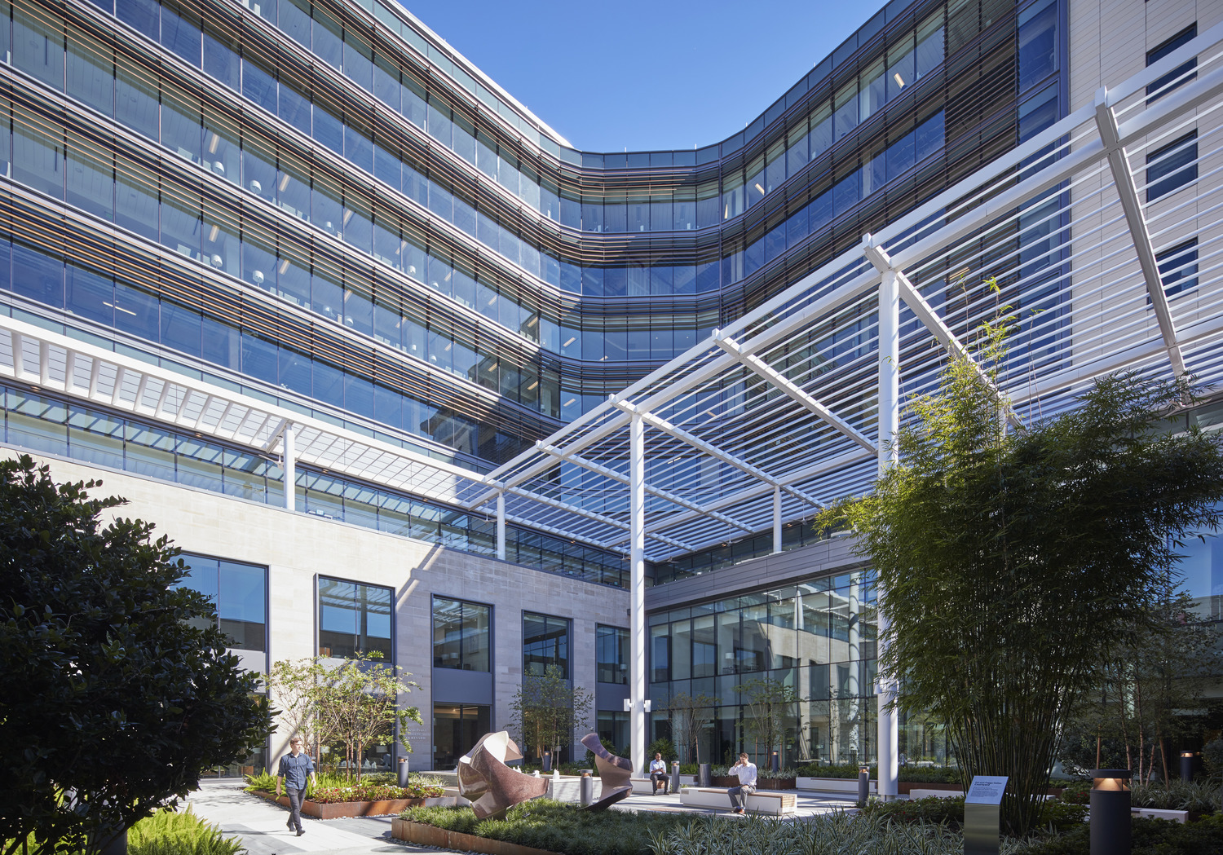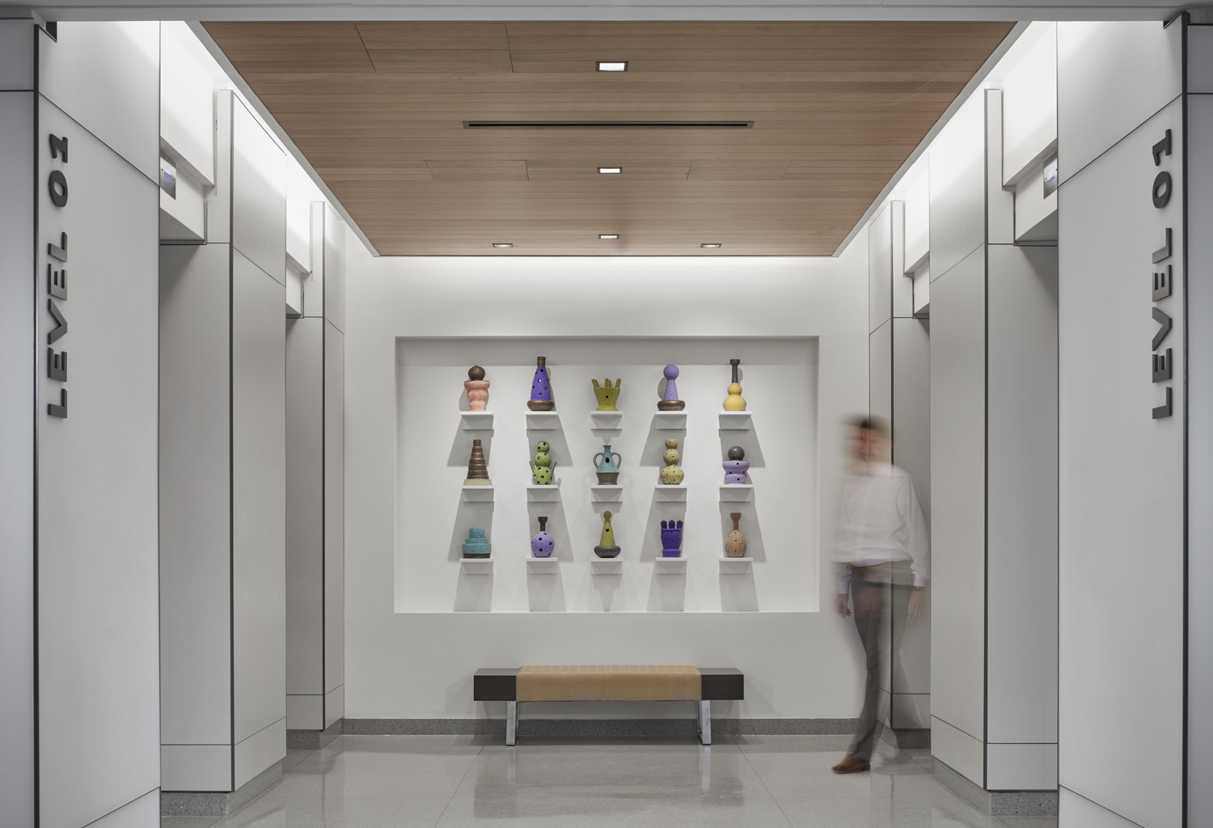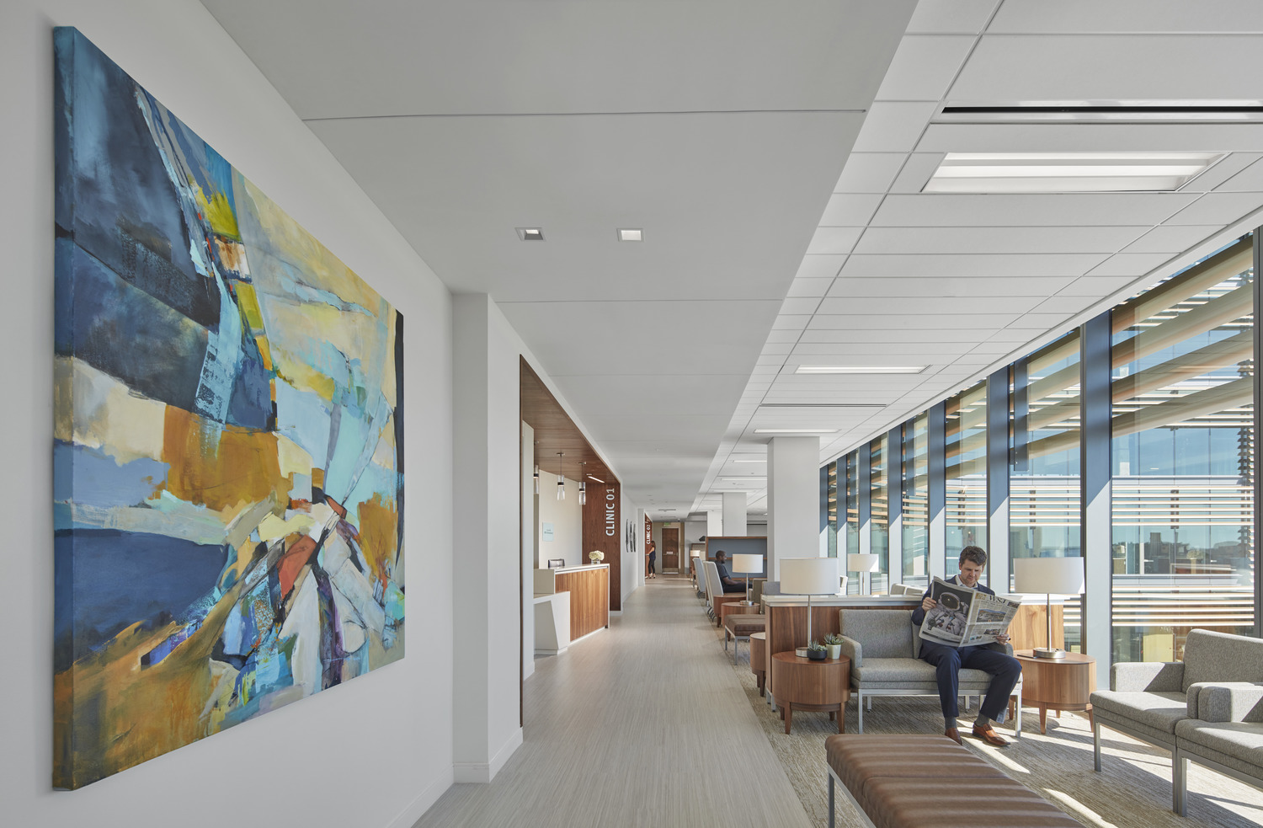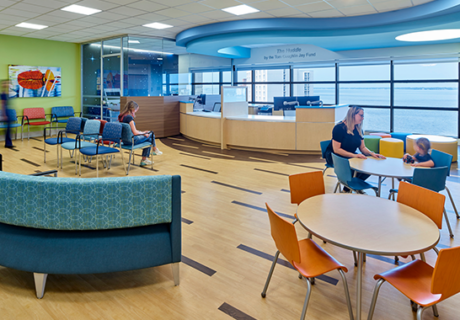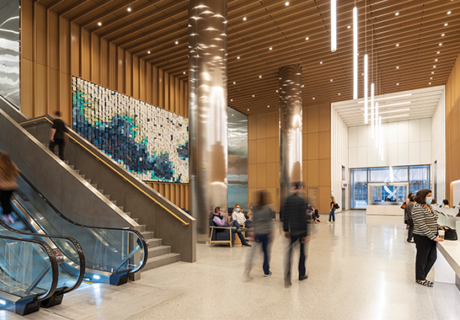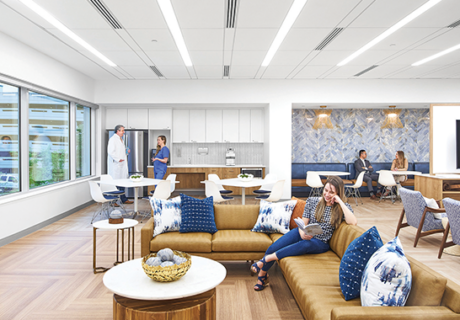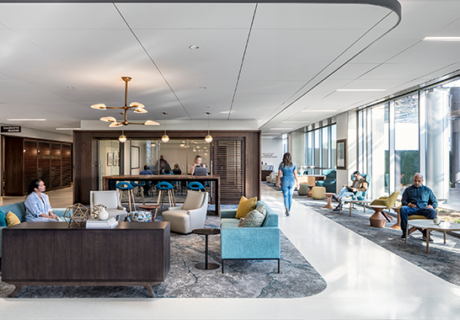Speaking Volumes: Baptist MD Anderson Cancer Center
Until last fall, residents of northeast Florida wanting to get treatment at an MD Anderson Cancer Center had to travel roughly 900 miles to its flagship clinic in Houston. But that changed last September, when MD Anderson teamed with Baptist Health to open a $184 million outpatient clinic in Jacksonville, Fla.
The partners say MD Anderson’s operating model of providing diagnosis, treatment planning, support, and survivorship services under one roof was sorely needed in the Jacksonville market. The reason: More than 7,000 people there are diagnosed with cancer each year, making it the region’s leading cause of death. Baptist officials say the new 332,000-square-foot center is designed to provide state-of-the-art care and will also host clinical trials for new drugs.
A design/build consortium consisting of HKS Architects (Dallas) and FreemanWhite, a Haskell Company (Charlotte, N.C.), in conjunction with construction partners DPR Construction (Redwood City, Calif.) and Perry-McCall (Jacksonville) was hired to create the building to pursue that ambitious mission. Their basic blueprint—drawn up during an intensive seven-month pre-construction process that involved visioning, research, and drawing on Lean and evidence-based design—reflects the “one-stop” multidisciplinary clinic model established by MD Anderson Cancer Center, which partnered with Baptist Health five years ago to create the MD Anderson Cancer Network.
A holistic approach was adopted by all the firms involved with the project that boiled down to this mantra: “Everything speaks,” says Keith Tickell, vice president of strategic assets/real estate for Baptist Health. By that, he says he means that virtually every aspect of the design had to reflect a goal of creating a responsive cancer care environment focused on the individuals who inhabit it: patients, their families, and the staff.
For that reason, “it was important for the design to be consistent on the inside and the outside,” says Carl Beers, director of health, Florida, at HKS. “We designed the facility to be contemporary but not cold, to reflect the technical sophistication of the care provided inside, along with a Zen-like warmth that creates a calm, uplifting feel for patients, families, and staff.”
Exterior statement
That approach first manifests itself on the parking garage, which is clad with abstract glass panels incorporating interpretations of the various colors of cancer ribbons that are used to promote awareness and raise funds to support people fighting different types of the disease. And because a day at the clinic can be trying for patients, the designers placed metal panels adjacent to its main entrance that reflect the morning sunlight as a warm glow for those entering the building at that time. “We wanted to create an encouraging, life-affirming entrance experience,” says Beers.
Overall, the architects say they aimed for the center’s exterior to serve as both a beacon of hope within the city’s skyline, while also fitting into its immediate, low-rise environs, the historic San Marco neighborhood. The solution involved creating an L-shaped, nine-story building fronted by a three-level base. “The lower three floors give the building entrance a stepped effect that helps blend it into the surrounding neighborhood,” says Rupert Brown, design director, Dallas, at HKS.
The façades of the tower, meanwhile, feature angled and faceted locally sourced pre-cast concrete, terra cotta, and natural brushed aluminum panels, which on one side of the building create a visual treat by reflecting the moving waters of the nearby St. Johns River.
Clinic features
Inside, the first three floors of the building house a variety of public areas, including the nation’s first cancer-specialized Walgreen’s pharmacy; a café that offers healthy food selections tailored to cancer patients; and the Life Wellness Center, a retail shop that offers wellness services and specialty-care products for cancer patients and survivors.
The facility’s clinics, located on its middle floors, were zoned front-to-back from the entry, with waiting areas adjacent to the elevator, followed by patient entry, support/patient exam rooms, and staff collaboration spaces. “That setup reduces staff and patient steps, creates clear wayfinding for patients and visitors, and augments patient flow from waiting to exam, back to scheduling upon exit,” Brown says.
In the exam rooms, flexibility was a key driver for operational efficiency and improving the patient experience. That resulted in the use of universal clinic modules that allow specialty clinics to flex up or down in space, depending on appointment loads.
Cognizant of the difficult, lengthy stays some may experience, the design team decided to locate several key treatment areas in prominent areas of the facility, including placing radiation oncology on the first floor, where patients awaiting treatment can relax in spaces with access to natural light. In a similar vein, the top floor of the tower was designed to accommodate infusion therapy services, with rooms featuring floor-to-ceiling windows to provide patients undergoing treatments (which typically last one to four hours) a variety of views. “These views contribute to reducing stress, provide positive distractions, and afford incredible vistas across the city and St. Johns River,” says HKS’ Brown. (For more on the art isntallations at Baptist MD Anderson Cancer Center, read “Artistic Touch.”)
The new center replaces a smaller-scale facility directly across San Marco Boulevard that housed Baptist Health’s outpatient oncology services. The older building, which is connected to the new one by a third-floor pedestrian bridge with sleek, Y-shaped supports, continues to house women’s screening services, an oncology rehab program, and administrative offices.
HKS’ Brown says the new cancer center has been “enthusiastically received by the local market, operating at near capacity since opening.” In addition, he notes that shell space that was planned within the building on several floors is already being filled to accommodate the growing program.
MORE ONLINE: For a behind-the-scenes look at the design process as well as the art program at Baptist MD Anderson Cancer Center, check out this video on the project produced by 1186 Pictures at https://www.endcancerjax.com/videos.
Matthew Hall is a freelance writer/editor based in Cincinnati. He can be reached at matt.hall56@icloud.com.
Project details:
Project name: Baptist MD Anderson Cancer Center
Location: Jacksonville, Fla.
Project completion date: November 2018
Owner: Baptist Health
Total building area: 332,000 sq. ft. (plus 260,000 sq. ft. structured parking)
Total construction cost: $120 million
Cost/sq. ft.: N/A
Architecture: HKS Architects
Interior design: FreemanWhite, a Haskell Company
Contracting: DPR/Perry McCall
Engineering: TLC Engineering Solutions
Construction: DPR/Perry McCall
Art/pictures: Stellers Gallery
AV equipment/electronics/software: Diversified
Carpet/flooring: Forbo, Interface
Ceiling/wall systems: Armstrong Ceiling Solutions, Fry Reglet
Doors/locks/hardware: ASSA Abloy, Murray’s Contract Hardware
Furniture—seating/casegoods: Workscapes Herman Miller, Shield
Handrails/wall guards: Inpro
Headwalls/booms: Imedco, Stryker
Signage/wayfinding: Image Resource Group
Surfaces—solid/other: 3Form
Wallcoverings: ModularArts




