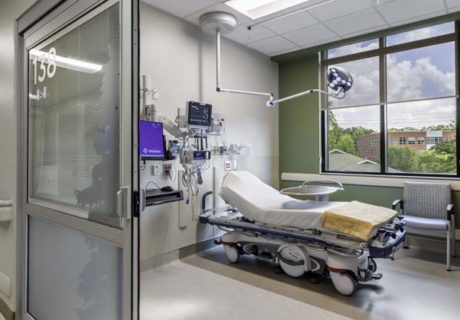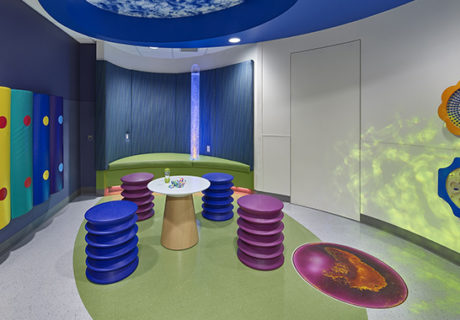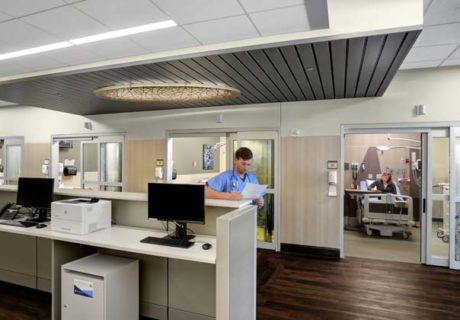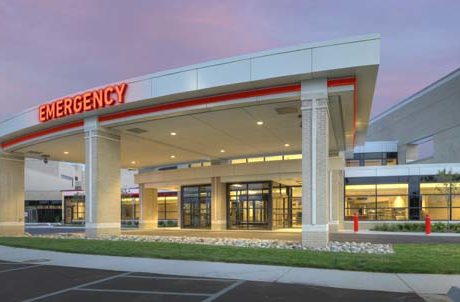Project Focus: Morristown Medical Center/Atlantic Health – Emergency Department Renovation/Expansion
Our “Project Focus” stories take a closer look at specific Healthcare Design competition entries, focusing on the challenges these projects faced and the collaborative solutions employed to overcome them.
The existing department was restricted in size and poor in design, even including open bays in some areas. Following a major bed tower expansion to the hospital, space was created which provided an overall footprint of 40,000 square feet for a phased expansion and renovation of the entire ED.
The planning process included staff, physicians, and patient input, resulting in the following major features becoming key parts of the final design:
- 77 treatment rooms located in five distinct zones including green zone (fast track), yellow and amber zones (acute care), red zone including trauma (critical care) and behavioral health;
- Treatment rooms are organized into pods that are sized to keep clinical staff close to every patient and to allow the entire ED to flex in size based on patient demand;
- All patient treatment rooms include glass sliding doors for complete visibility and toilet/sink units for patient convenience;
- Main charting areas are partially glass enclosed for acoustic privacy and provide physicians and nursing staff both team and separate work areas;
- Red zone provides a three-bay integrated trauma zone with shared clinical charting and support areas;
- Improved patient entry/evaluation process including new triage rooms and waiting area with two of three triage rooms able to flex as green zone treatment rooms;
- New imaging rooms including new CT suite near trauma and two new radiography rooms close to triage/fast track;
- Behavioral health suite which allows staff to serve both acute and scheduled patients separately and discreetly.
Due to the overall final size of the department, special care was placed on creating public and staff circulation that flowed effectively. This resulted in several distinctive design features including the decentralization of family waiting and staff lounge areas to be adjacent to the different treatment pods, and integrating visitor wayfinding by adding pod color directional accents (red, amber, yellow, and green) into the floor pattern which provides both directional cues to visitors and allows staff to quickly and effectively provide directions as well.
Upon completion of the initial phases and at the projects conclusion, several “lessons learned” meetings were conducted with some fascinating results. One major impact of the new design included how much calmer and quieter the patients and families were in the new environment. Staff attributed this to the comfort and convenience of the new room design, and to the proximity of the rooms to staff, eliminating patient and family anxiety/perception that they may have been forgotten by staff because they were “out of sight/out of mind.” Additionally, the special attention that was paid to crafting charting areas that allowed nursing staff, emergency physicians, specialists, and residents all to co-exist and to have their own touchdown space was especially effective, and resulted in much smoother day-to-day operations.
- Nice wayfinding, great flow and ability to meet census changes.
- Excellent staff ability to collaborate and see patient rooms.
- Convenient family waiting areas.
- Successful new ambulance entrance and addition.
- Significant improvement in lighting and interior finishes with a comforting blend of colors and materials.
- Good modular layout.
- Effective use of acoustical screening.




