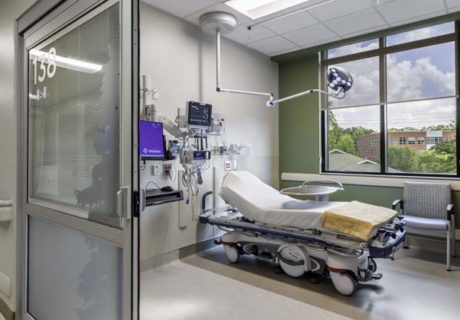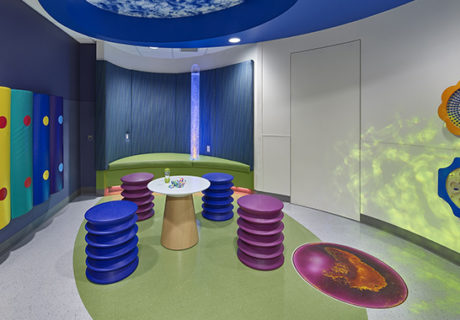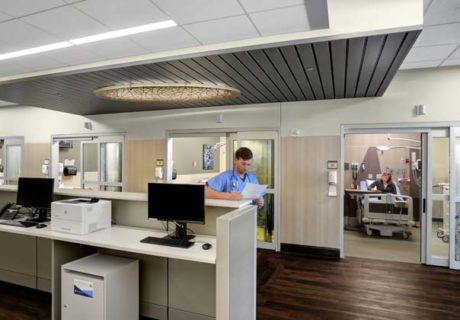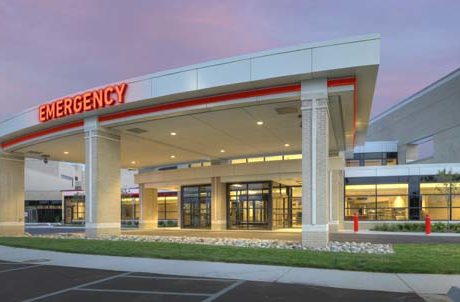A Different Approach To ED Design
Neighbors Health System (Pearland, Texas) had opened more than 20 freestanding emergency facilities in Texas and Colorado since 2008, with 10 more in the works, when it decided it was time to change its prototype.
Specifically, the regional emergency care operator wanted to rethink the traditional layout and operations of the ED to reduce the time patients wait to see a doctor. “The best way to do that is to put the doctor next to the front door,” says Dr. Setul Patel, president and CEO of Neighbors Health System.
The new 8,432-square-foot Neighbors Emergency Center prototype, which will debut this summer in Texarkana, Texas, is set up so that patients are greeted at the front desk by a physician who will begin their assessment and walk the patient and family members immediately to one of eight exam rooms rather than sending them to the waiting room or asking them to fill out paperwork.
“The key about the open ER design is that the check-in and staff areas are staffed by the same clinical people, so there’s no separation between a reception function and a clinical function; it’s one in the same,” says David Vincent, principal and senior vice president at HKS (Dallas) and principal-in-charge on the project.
Patel says placing these functions out in the open also reassures patients that their care process is in motion. Additionally, a central nurses’ station provides views into the glass-door exam rooms, keeping staff accessible while reducing travel distances for patients, staff, and family members.
Across from the clinical area is a lobby complete with a snack display, coffee station, and various seating options for family members to use during their visit.
The layout, which was inspired by the trend in open-concept kitchens in the restaurant industry, is set up so that the lobby, intake area, and nurses’ station flow together. To ensure privacy and compliance with HIPAA laws, patient registration is done in private exam rooms, which are distinguished by colored fins on the outside of the rooms. A sliding partition can be pulled out to isolate the critical care spaces from the lower acuity exam rooms and lobby if needed.
Rethinking the exterior, the design team wanted an aesthetic that would stand out in the evening hours and differentiate Neighbors Emergency Centers from its competitors. Rupert Brown, senior designer at HKS and lead designer on the project, says the building features a band of glass around the base to allow views to the entrance and main waiting lounge, while a perforated metal panel wall system is mounted above to reflect the surrounding skyline and subtly change colors during the day.
“Knowing that emergency care operates on a 24-hour basis, we created a design that transforms both during the day and at night,” Brown says.
Patel says the open and transparent environment allows the doctors and nurses to be accessible whenever the patient needs them. “It creates a real connection between the care giver and the care receiver,” he says.
Anne DiNardo is senior editor of Healthcare Design. She can be reached at anne.dinardo@emeraldexpo.com.








