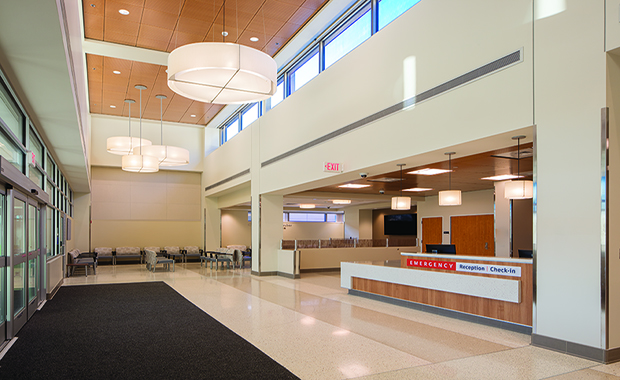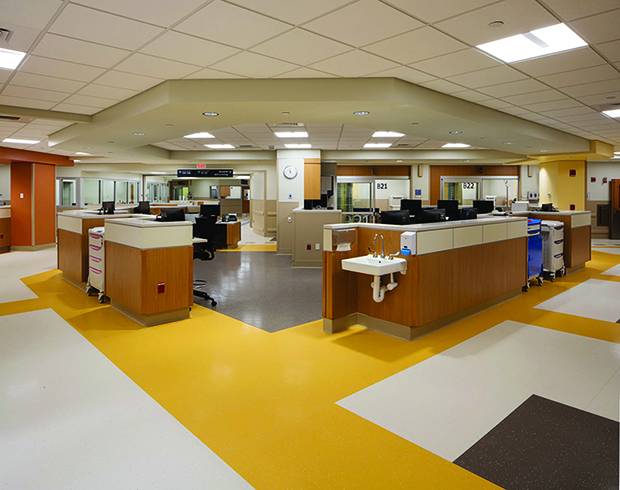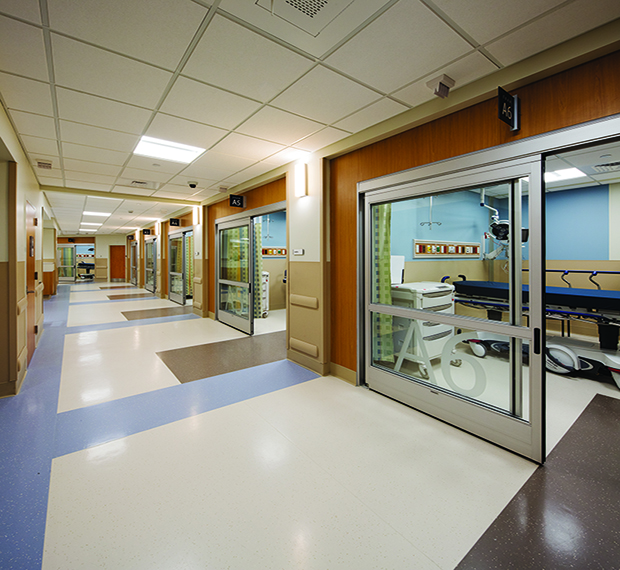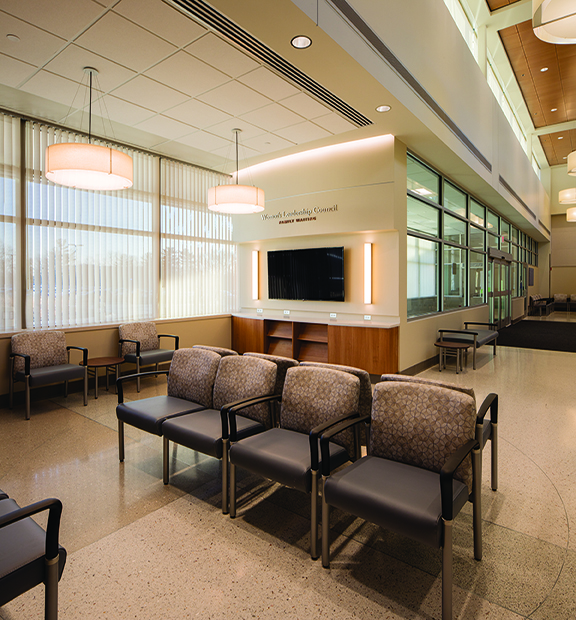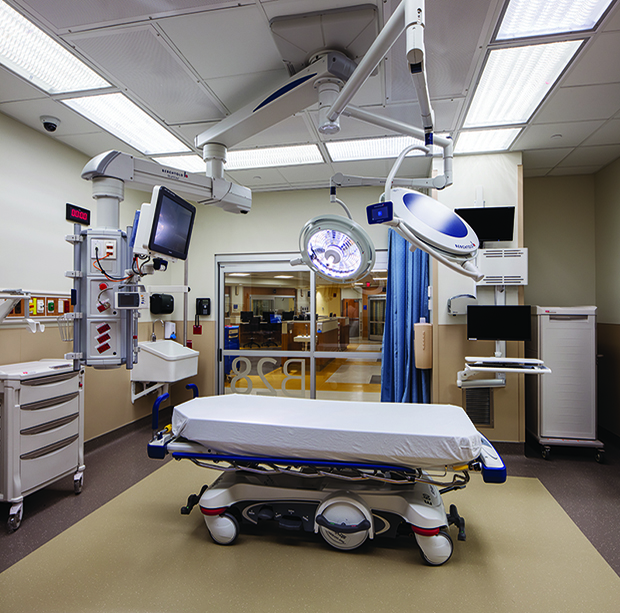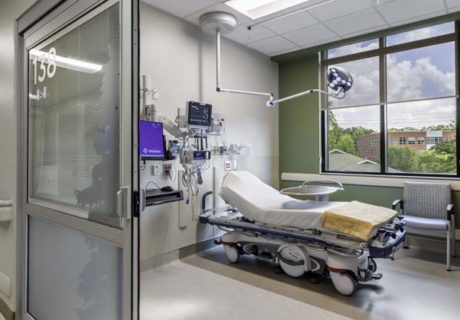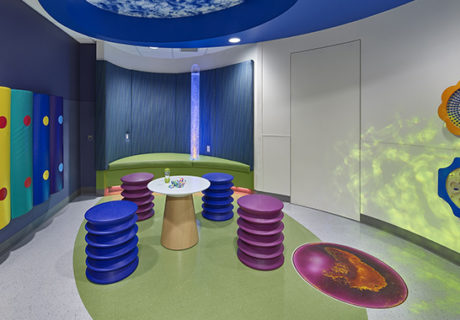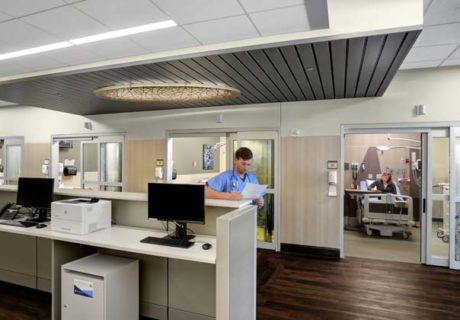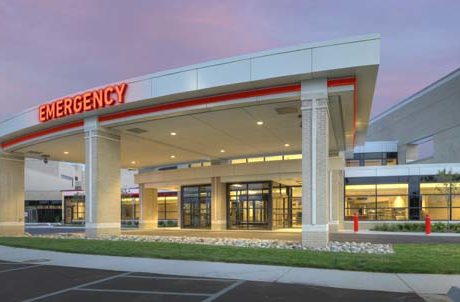Finding A Rhythm: Lahey Hospital & Medical Center
Lahey Hospital & Medical Center (LHMC) in Burlington, Mass., opened in 1980 with an emergency department designed for an annual capacity of 17,000 patients; in 2016, 42,000 patients were treated there.
The high demand resulted in patients frequently lined up in hallways on gurneys, waiting to receive care. Additionally, an inefficient department layout often caused nurses to make frequent trips between exam rooms and far-away supply closets and forced first responders to bring trauma cases in through the main entrance. “EDs are very public places, and we completely lacked private spaces to care for patients in a dignified manner,” says Dr. Malcom “Mac” Creighton, chair of emergency medicine at LHMC. “We had nowhere to put anything or anyone,” adds Megan Burns, a registered nurse at LHMC.
Creighton, Burns, and their colleagues advocated for a new department for years. But before the project eventually got the green light in 2013, Creighton visited numerous facilities to check out modern ED designs and determined exactly what he wanted: a department that supports the patient-nurse relationship and provides a calm and efficient care environment. A new 45,000-square-foot space, which opened in January, is just what the doctor ordered.
The right design
Creighton says most of the EDs he toured fell into one of two layout categories: small pods of exam rooms located around decentralized nurses’ stations or exam rooms located around a large central nurses’ station. Through his observations, he noted that the use of small pods made communication and patient flow difficult, while the more open layouts became chaotic and noisy during the day and weren’t as private. “The thing that struck me about so many of these newly renovated spaces was, when I watched the doctors and nurses in action, it seemed that they were working around the design, rather than having a design that worked for them,” he says.
Looking for a different approach, Creighton reached out to Jon Huddy, then managing principal at FreemanWhite, a healthcare consulting and design firm in Charlotte, N.C., who has designed more than 300 EDs. (Huddy is now president of Huddy HealthCare Solutions.) Together, they set out to redefine LHMC’s future ED operations, streamlining processes to align with goals of improving nurse proximity to patients and other staff members, providing flexibility in exam rooms, and promoting efficiency in materials management. Huddy proposed using a double-triangle footprint for LHMC, with eight to 12 exam rooms clustered into pods around a central nurses’ station. The double triangle is then mirrored, resulting in a total of four pods, which are known as “care zones” and staffed by two to three nurses each. The layout facilitates safety and security by allowing nurses to see all their patients from the central station and to more easily communicate with colleagues and cover for one another.
The team also wanted to improve supply storage. In the old ED, nurses did a lot of walking to retrieve supplies and medications. Additionally, exam room cabinets were stocked differently and inconsistently, so patients with certain needs could only go into rooms with the appropriate supplies, which led to delays in rooming patients and gurneys in the hallways. To solve this issue, Burns and her nursing staff designed mobile carts that are fully stocked with supplies and can be wheeled into rooms, allowing patients to be treated in any room. Additionally, two large medication rooms are centrally located in the ED to reduce nurse travel distances as well as the time it takes to fill patient medications.
The 44 exam rooms in the ED are same-handed with beds positioned horizontally to create a family area on the far side of the room. The side closest to the door serves as the staff zone. Burns says that the bed placement also increases patient comfort. “We spend a lot of time at the central nurses’ stations documenting on the computers,” she says. “We discovered that if patients were looking out, their sense that we were otherwise engaged caused them some anxiety.” This configuration allows patients to look at a flat-screen TV or their visitors, rather than having a direct line of sight out into the hallway.
Addressing community needs
Several new elements were also carefully sited within the ED, including a separate emergency services entrance at the rear of the new department that allows paramedics and EMTs to bring patients directly into trauma rooms without passing through the main patient waiting area or public hallways.
Due to a rising need in the Burlington community for behavioral health intervention and treatment, the department houses three behavioral health rooms off one of the pods. Gases, sinks, and supplies are located on one side of the room with an automatic roll-down door to conceal the equipment, and the bathroom has ligature-resistant fixtures. An adjacent observation room with glass walls allows staff to observe patients from outside the rooms.
A body view suite near the paramedics’ entrance and adjacent to a family consultation area offers family members a private space to say goodbye to loved ones. The suite is designed to be calming, featuring residential-style furniture and soft, indirect lighting. The space includes a sitting area with a curtained window into the viewing room, which can be accessed by clinicians from the other side. “We hope that this relieves tension and contributes to a positive end-of-life experience for families,” Creighton says.
A vision realized
Months after opening, Lahey’s ED is no longer experiencing long wait times or gurneys lined up in the hallway—even as daily volume has increased. The average number of patients seen per day has grown by 20 percent, door-to-room time has decreased by about 30 percent, and door-to-provider time has decreased by 30 percent. “It’s nicer, quieter, and more private,” Creighton says. “The nurses are working as teams. There’s now a rhythm to our operations.”
Jennifer J. Salopek is a freelance writer in McLean, Va. She can be reached at jjsalopek@outlook.com.

