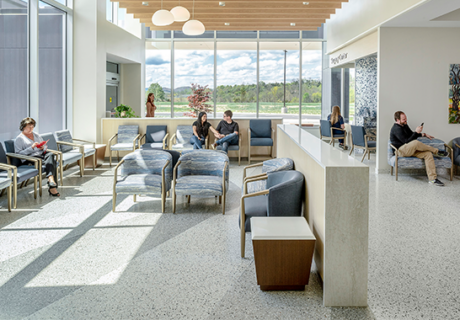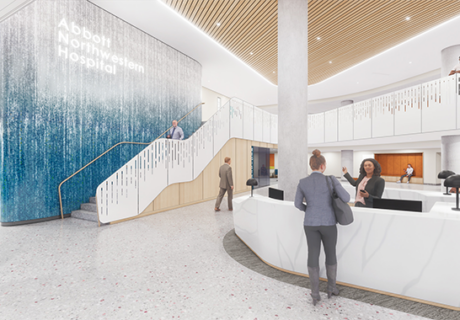Holistic Hospitality: Center For Advanced Healthcare At Brownwood
Health and hospitality are at the heart of The Villages, an active 55+ retirement community in Central Florida—one of the largest in the world. Started in the 1980s, the community of 130,000 residents spans three counties and comprises a series of neighborhoods (each with its own name and identity) as well as three uniquely themed town centers including Brownwood. The community is also home to six healthcare centers offering services from primary care to specialty care and operated by The Villages Health, the community-based, primary care-driven health system. “Our goal in The Villages is to take care of our residents and do it in a comfortable, easy, non-stressful way,” says Tracy Morse, head of The Villages design division and one of three managing family members whose father began the community (The Villages, Fla.).
In May, its healthcare and hospitality offering got another specialty addition with the opening of the Center for Advanced Healthcare at Brownwood (CAHB), a 233,973-square-foot multispecialty ambulatory healthcare center that was developed side by side with the connecting 150-room Brownwood Hotel & Spa. “This connection was done purposely from the ground up to offer a synergy between hospitality and ambulatory care, with a high emphasis on concierge service,” says Sam Burnette, principal and senior designer at ESa (Earl Swensson Associates; Nashville), which provided master planning, architectural and interior design, programming, and construction contract administration services for both projects.
The outpatient hospital offers a collection of specialists and services in what Dr. Elliot Sussman, chairman of The Villages Health, describes as a “one-stop-shop.” “There’s no facility like it in the community at large,” he says. “You’d have to go to a major academic medical center to really find all of that co-located.” Adds Burnette, “Having this collection of outpatient services under one roof versus multiple destinations throughout The Villages provides a patient-centered destination of care in which the various services complement each other.”
At the same time, construction of the hotel was driven by a need for more beds, as The Villages attracts people near and far for its myriad entertainment and sports events, from golf tournaments to polo matches to concerts, as well as conferences. “It’s become a destination city,” says Burnette.
The idea behind uniting the new healthcare facility and hotel was spurred by many anticipated benefits. During the day, loved ones accompanying patients could enjoy the hotel amenities while waiting. Physician groups could use the hotel’s conference and meeting space. Patients undergoing outpatient surgery could use the hotel as a convenient option the night before an early-morning surgery or a more comfortable place to convalesce afterward that allows easy access for a post-op appointment the next morning. Medical tourism, from hip and knee procedures on an ambulatory basis to plastic surgery packages, was also a consideration. “ With the need for the CAHB and a hotel in the Brownwood area, it only made sense to combine them,” Morse says.
Making the connection
The two facilities are brought together on a shared 32-acre campus. Located on the west side, the four-story CAHB offers diagnostic imaging, radiation oncology, and outpatient labs along with several retail offerings including an audiology center, health and technology education center, pharmacy, and coffee shop on the first floor; an outpatient surgery center and dermatology practice on the second floor; and 13 specialist offices with diagnostic and procedural suites for urology, cardiology, and neurology on the third and fourth floors.
A shared open-air central courtyard with covered walkways on the first floor leads to the seven-story hotel and spa, which includes the conference space and a restaurant. “All of the patients and their family members have ease of access to food and the spa and other services in the hotel, “ says Burnette. “If you’re bringing your loved one or spouse and it’s going to be a four- to six-hour procedure, it gives you some positive distractions while that procedure is taking place.”
However, the main connector between the two facilities is an internal one, with a private, connected corridor leading from the second-floor ambulatory surgery center to a dedicated 30-room hotel floor. Located near surgery discharge, the restricted corridor with an elevator offers patients and their family members a discrete connection to their pre-arranged hotel room. Concierge services include prior arranged luggage assistance, registration, and room keys, while the dedicated floor features design elements like wider doors for wheelchair access and built-in shower seats to better accommodate these patient guests.
Site specifics
The project team spent months working on the master plan and site design to make the most effective use of the valuable acreage on the greenfield site. Among the goals were leveraging the land to carefully locate both buildings so they had a highly visible presence, whether patients were approaching from north, south, east, or west, and offering a convenient surface parking solution, Burnette says. “It was also a matter of rightsizing both building programs and getting the right mix vertically,” he adds. For example, the CAHB was originally planned for five stories, but through using slightly larger floor plates the team got the facility down to four.
With a plan in place, the team then had to address how to create a visual link between the two buildings while also giving them both distinct identities. “The owners didn’t want anyone to be confused that the hotel was the medical building or the CAHB building was the hotel,” Burnette says. Along with their varying heights, the buildings are distinguished through subtle exterior material differences, including regional fieldstone on the hotel that ties in with the material palette used throughout The Villages and warm brick for the CAHB. Furthermore, the healthcare facility features wide bands of glass while the hotel uses single windows, both more typical window patterns for their respective building types. “So very clearly as you drive up, you’ll see that taller building that looks and feels like a hotel, and the medical building looks and feels more medical but with warm materials choices, earth-tone brick colors, and some generous use of glass at the entrance areas,” he says.
Although open to the public, CAHB was designed first and foremost with The Villages’ residents in mind. While most of the population currently lives to the north of the campus, the buildings had to accommodate future growth to the south side, as well. “We needed to design the building so it was accessible from both directions,” says Burnette.
The solution for CAHB was two main entrance doors: one on the north side and one on the south, with a two-story lobby in the center of the healthcare facility to function as a wayfinding reference point and “as a place to meet, come back to, and reconnect after the appointments or procedures,” Burnette says.
Inside, the circulation runs predominately along a linear east and west axis where public seating areas and the waiting rooms, called “living rooms,” benefit from an abundance of daylight and views through the glass curtain wall, which create a clear connection to the outdoors for enhanced wayfinding. “In most cases you can look out the lobby window and see where you parked your car,” says Burnette, who notes that those public seating areas are also visible from the outside. “So you’re acclimated both in the building and externally.”
Interior design
Both the CAHB and hotel were designed to conjure the “spirit of the Floridian Cowboy,” an established theme for the town center at Brownwood, says Jarred Bobo, senior interior design manager at ESa (Nashville), who collaborated closely with Morse and her team as the interior designer for both buildings. Specifically, visual ties between the more subdued CAHB and the bolder design of the hotel include cowhide print vinyl upholstery (on headboards in guestrooms and on seating in the CAHB), rustic wood accents on the lighting and ceilings, and vinyl wallcovering patterns including a bold turquoise and red used in the CAHB. Used sparingly and only in the public areas, the pattern is “reminiscent of patterns seen on hand-woven saddle pads and blankets used on cattle ranches,” says Bobo, tying back to the Brownwood theme and the color palette of the hotel, where red is used extensively.
For the CAHB, specifically, the interiors maintained the existing aesthetic of the healthcare centers at The Villages, which have an eye on creating a residential experience that’s more at the scale of a small hospitality project than a doctor’s office. As a starting place, the CAHB’s color palette of turquoise, creamy neutrals, and brown evolved directly from the hotel spa. The facility’s public areas offer lots of natural light; plush, hospitality-inspired furniture; and large-scale custom lights. “We wanted people to walk in and feel comfortable,” says Morse. For example, in place of rows of chairs in the lobby and public seating areas, the team created individual, private sitting spaces through groupings of the hospitality-inspired furniture to create a more relaxed setting, she says.
Helping patients feel “at home” was at the heart of the design for this comprehensive healthcare facility. “The goal was to make the CAHB feel calming, relaxing, and welcoming,” Bobo says.
Project details:
Project name: Center for Advanced Healthcare at Brownwood
Project completion date: May 2020
Owner: The Villages CAHB LLCTotal building area: 234,988 sq. ft.
Total construction cost: N/A
Cost/sq. ft.: N/A
Architecture: ESa (Earl Swensson Associates)
Interior design: ESa
General contractor: DPR
Engineering: Farner Barley and Associates (civil), Phoenix Design Group (MEP), SDG (structural)
Builder: DPR
Art consultant: The Villages Design Division
Art/pictures: Wendover, Paragon, Propac
Carpet/flooring: Mohawk, Shaw, Trinity Surfaces
Ceiling/wall systems: Rulon, Armstrong, Ceilume
Doors/locks/hardware: TruStile, Eggers, Assa Abloy
Fabric/textiles: Kravet, Novel, Thibaut
Furniture—seating/casegoods: Fairfield, Uttermost, Gabby Home
Handrails/wall guards: InPro – IPC
Lighting: Troy, Feiss, Hinkley, Sternberg, Sapphire – Custom
Signage/wayfinding: Bennu Enterprises (interior signage)
Surfaces—solid/other: Cambria, Corian
Wallcoverings: Elitis, York/Waverly, LBI Boyd, Thibaut
Casework/ Millwork: Steve Ward Associates
Sun-Filtering Shades: MechoShade
Project details are provided by the design team and not vetted by Healthcare Design.
Joann Plockova is a freelance writer based between Jupiter, Fla., and Prague, Czech Republic. She can be reached at joann.plockova@gmail.com.











