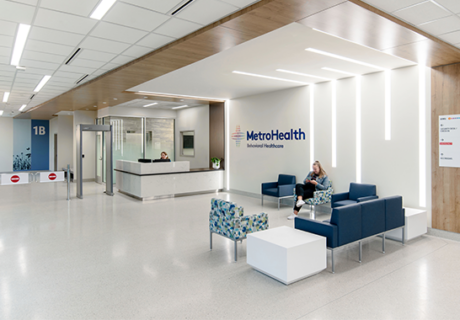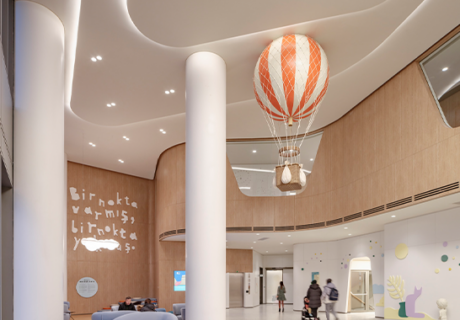Teaming Up: Baylor Sports Therapy And Research At The Star
Frisco, Texas, calls itself “Sports City U.S.A.” That claim got some major backing in 2011, when Men’s Journal magazine named Frisco the best place in the country to raise an athlete, thanks to what it described as this “ingenious formula: Build state-of-the-art sports venues to attract professional teams, then use the tax boon to create a fiscally healthy paradise for jocks.”
More recently, Money magazine placed the Dallas exurb atop its best places to live for 2018, and again, athletics (specifically school sports) was a big part of the reason.
And now, the city has added to its athletic-oriented amenities with the June 2018 opening of the 306,147-square-foot Baylor Scott & White Sports Therapy & Research at The Star, located within a Dallas Cowboys-themed, mixed-use development known as The Star that’s also home to restaurants, upscale shops, and a luxury hotel.
The project is a partnership of Baylor Scott & White Health, Texas’ largest not-for-profit healthcare system; the Dallas Cowboys pro football team, which located its administrative offices and practice fields at a nearby complex called the Ford Center in 2016; and the 60,000-student Frisco Independent School District. The complex caters primarily to athletes from the Cowboys, sports participants within the school district, and “everyday athletes” from the surrounding area.
Ron Stelmarski, design director at Perkins+Will (Dallas), the design firm hired to create the Baylor Scott & White Health facility, says the sports medicine complex’s look and layout reflect a “convergence of dissimilar design typologies” within a single destination, a trend that’s been growing in recent years.
“A major driver behind this project is the promotion of community health and well-being,” he says. “At the heart of this is a new kind of architecture that represents a convergence of healthcare, science and technology, sports and recreation, hospitality, workplace, branded environments, and, to a certain extent, civic design, as parts of the Frisco complex can be transformed into public gathering places for community events and performances.”
That melding of design typologies, in turn, allows for a one-stop, holistic approach to treating patients, Stelmarski says. “For example, prior to the opening of this facility, patients would go to one doctor for rehabilitation, and then need to make a separate appointment at another office to get nutritional advice to support their healing,” he says. “Now, that can all be accomplished in the same place.”
In addition to such operational synergies, the complex’s layout offers what Stelmarski describes as “internal harmonies” for its patrons, patients, and staff. “The circulation path within the building is organized at the entry to consolidate visitors and allow them to travel through the same experience, no matter their ultimate destination,” he says. “Along this pathway, they will experience video graphics through interactive technology stations that speak to the science of sport.” The circulation path is especially vital to the staff because it provides a space where doctors from different specialties can interact and generate ideas by simply bumping into one another.
Given the facility’s array of sports medicine and rehabilitation services, including nutrition, psychology, orthopedics, physical therapy, occupational therapy, neuropsychology, urgent care, surgery, a brain injury program, cardiology, outpatient imaging, and pharmacy, the project team worked to make the facility’s layout as welcoming and user-friendly as possible. “The complex’s users can experience the full spectrum of physical performance all in one place, including training, healing, and recovery,” says Stelmarski. “Its architecture and design reinforce this, primarily by providing transparency throughout, in the form of transparent glass walls that can be found in most places throughout its workout and rehabilitation areas, except for the locker rooms, pool, and plunge room.”
The center consists of a nine-story tower that’s fronted by a pair of sports venues—a half-size football field and a full basketball court—on its street-facing side and an attached garage behind. The front part of that layout, in particular, reflects the center’s underlying goal of putting athletic performance “on stage,” says Tom Riesenbichler, managing director at Perkins+Will. “To help accomplish that, the planning concept creates a direct line of sight from the main lobby on the first floor into the playing fields and strength-training areas of the Sports Performance Center (SPC) that reside in the first two levels of the tower,” he says. “From the outside in, the SPC’s football field is also the most prominent public-
facing amenity, showcasing the building’s performance element directly to the public.” Additionally, the center houses major athletic research components, including a Gatorade Sports Science Institute on the second level; an ambulatory surgery center on the third floor; and a variety of sports-related physician practices on the remaining six levels.
Given the numerous services offered at the site, designers say placement of the center’s entrances/exits were given careful consideration. “While the main entrance is on the building’s east side, we gave the complex’s radiology, physical therapy, and urgent care components their own dedicated entries on the opposite side of the building, providing easy access for the Dallas Cowboys and Frisco school district athletes who exercise and play at the adjacent Ford Center,” Riesenbichler says. “Likewise, a separate and distinctly branded access point to the ambulatory surgery center was provided on the fourth level of the parking garage at the rear of the building, to connect outpatients and those accompanying them with direct access to services without impeding other patient/athlete flows.”
Metal cladding both inside and outside of the building alludes to the protective padding athletes wear in high-impact sports, while the center’s color palette and materials, composed primarily of concrete, glass, and metal, also offer a visual message for users. “We wanted to create a physical environment that embodies strength, durability, and precision—precisely the attributes of both the athletes who seek treatment there and the team that provides them with care,” says Kevin Mereness, designer at Perkins+Will.
Matthew Hall is a freelance writer/editor based in Cincinnati. He can be reached at matt.hall56@icloud.com.
Project details
Project name: Baylor Sports Therapy and Research at The STAR
Project completion date: June 2018
Owner: Blue Star Development
Total building area: 306,147 gross sq. ft
Total construction cost: $96.6 million
Cost/sq. ft.: $315
Architecture: Perkins+Will
Interior design: Perkins+Will
Contracting: MEDCO
Engineering: Kimley Horn (civil/landscape), LA Fuess Partners (structural), WSP (MEP)
Construction: MEDCO
Carpet/flooring: Shaw, Knetix, Mohawk; Armstrong, Mannington (resilient floor tile); Altro, Mannington (resilient sheet floor)
Materials: Concept Surfaces, Knoxtile, Walker Zanger, American Terrazzo, Dupont, Caesarstone, Silestone, Chemetal, Formica, Laminart, Nevamar, Wilsonart, Schluter








