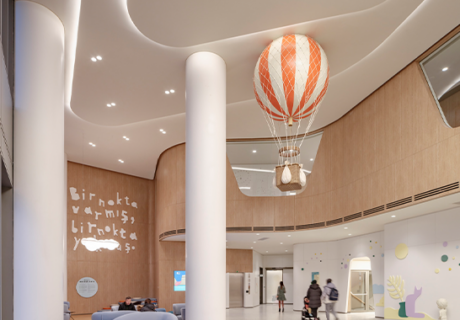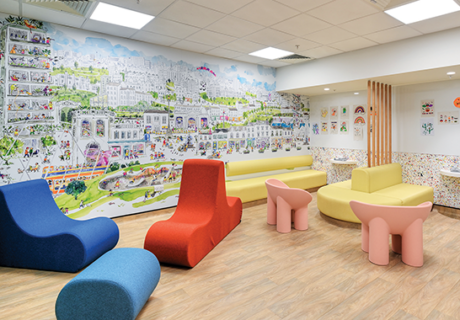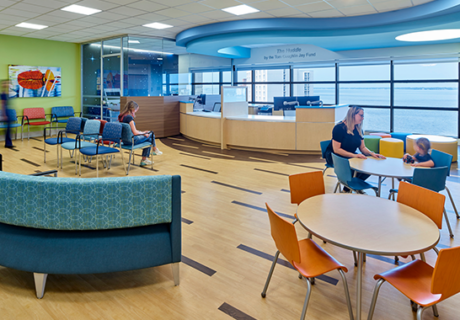PHOTO TOUR: Shriners Hospital for Children, Montreal, Quebec
Located on the new Glen Yards Campus of the McGill University Hospital Centre, the new Shriners Hospital for Children in Montreal, Quebec, is a 180,000-square-foot orthopaedic pediatric facility. It houses rehabilitation and ambulatory care services, four operating rooms, 18 private patient rooms, four critical care beds, a conference center and surgical simulation laboratory, a small museum, and two floors dedicated to research and clinical laboratories.
Ibghy Architecte Inc. designed the hospital’s interiors to be sensitive to a child’s experience and create a less intimidating setting. To highlight the fact that this is the only Canadian facility in the Shriners North American network of 23 hospitals, the design was wrapped around a theme that showcases Canada’s unique qualities. Each of the facility’s eight floors presents a different Canadian landscape to be explored by young patients, each with its own specific palette of colors, motifs, textures, and popular mythologies.
Visitors navigate from forest to frozen tundra to beach, making their way from the Atlantic to the Pacific coast. Each environment is dotted with whimsical touches to be discovered: a waiting room nestled in the woods or set on a hockey rink, nurses’ stations clad in hockey sticks or transformed into sailboats, patient rooms on the beach under a giant sandcastle, a guardian inuksuk, giant snowflakes, hidden animals, and dinosaur tracks. These elements are interwoven with large-scale print graphic murals and color palettes specific to the floor to compose a playful atmosphere. The themes carry through to the signage and wayfinding, which was also designed by the architect. Natural light enters the building’s interior from skylights, sidelights, and clerestory windows.
Ibghy Architecte Inc. began the project in 2011, with the building’s construction phasing into the construction schedule of the new McGill University complex that occupies the site. The Shriners facility is independent from the McGill Hospital Centre but was integrated into the hospital massing to benefit from being directly adjacent to the McGill children’s facility. Its location at the end of the constricted site resulted in the Shriner’s challenging narrow floorplate. The Shriners Hospital exterior is clad in the same metal panel and insulated glass curtainwall system as the rest of the complex but asserts its independent presence through its angular massing and dynamic detail elements. The use of large-scale print graphics is expressed on the exterior as well, with a child’s theme found on the side façade signaling the facility’s pediatric mission.




