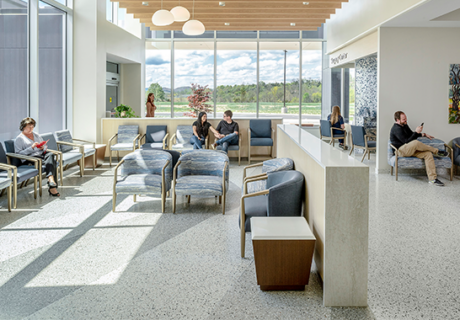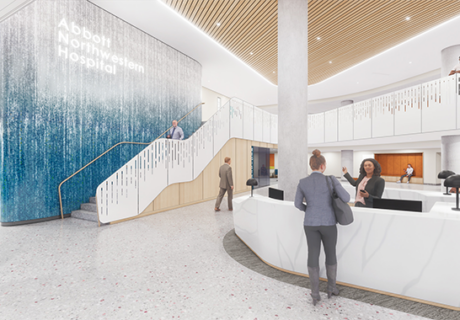PHOTO TOUR: D.S. Chen Health and Wellness Center
At Deerfield Academy, an independent, co-educational boarding and day school located in Deerfield, Mass., a clear consensus emerged to upgrade the academy’s undersized 1940s health center building to a larger, more full-service facility that aligned with its commitment to sustainability, health, and wellness.
Enter Deerfield Academy’s D. S. Chen Health and Wellness Center completed in August 2019. The school partnered with architectural design firm ARC/Architectural Resources Cambridge (Boston) to design a welcoming space that encourages students to feel comfortable seeking health services.
Sustainable elements, including energy-efficient mechanical systems, daylighting, and natural materials, were incorporated into the design. Large windows and views of the surrounding trees and landscape support the project’s biophilic design goals, with windows in all the patient rooms, staff break rooms, and offices, as well as shared spaces such as the waiting areas, day room, and quiet room. Strategically placed wood screening filters daylight while providing a sense of privacy.
A nature-inspired color scheme is used throughout, with vibrant greens and golds in geometric patterns and varied textures used in the public spaces, and softer blue and brown tones in the patient rooms and offices.
To help create a warm, residential experience, furniture and furnishings were selected to offer a homelike appeal, including hanging pendants and floor lamps with hand-woven shades, which integrate with the other design elements in texture and color.
Thoughtful consideration was taken to create actively curated art walls for displaying more than 50 pieces of student artwork in the facility, as well as a large, custom wood inlay art piece created by a staff member on display in the main waiting area.
Planning efforts focused on finding ways to allow for privacy for specific services without isolating them away from the public spaces. For example, a medication office is located off the main entrance in a private, light-filled corridor, with wood-slat screening along the front exterior glazing to create a sense of privacy.
The replacement building provides a more accessible route for students needing to pick up medication or seek healthcare services. As a result of the new design, there’s been a significant increase in students seeking care, allowing the school to better support students’ health and wellness needs.
Project details:
Facility name: D. S. Chen Health and Wellness Center
Location: Deerfield, Mass.
Completion date: August 2019
Owner: Deerfield Academy
Total building area: 30,000 sq. ft. (including lower level for campus services)
Total construction cost: $11.1 million
Cost/sq. ft.: $370/sq. ft.
Architecture firm: ARC/Architectural Resources Cambridge
Interior design: ARC/Architectural Resources Cambridge
Construction Manager: Engelberth Construction
Engineering: Rist-Frost-Shumway Engineering














