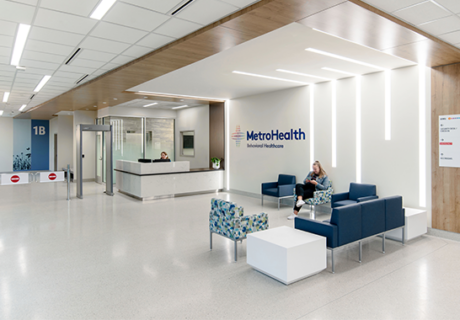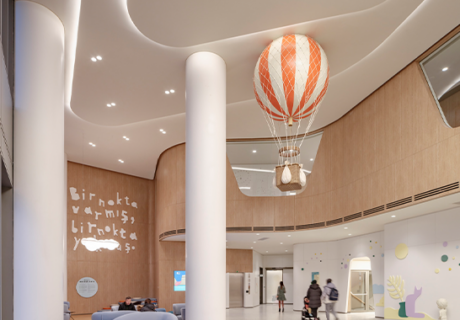PHOTO TOUR: Doylestown Hospital Cardiovascular And Critical Care Pavilion
In partnership with Doylestown Health, The S/L/A/M Collaborative (SLAM; Philadelphia) completed a new $54 million, 100,000-square-foot, three-story addition to Doylestown Hospital, called the Cardiovascular and Critical Care Pavilion. Doylestown Health’s goal was to expand the scope and depth of its cardiovascular services and to bring the future of medicine through advanced technologies with evidence-based design principles in a warm and caring environment offered throughout the bed-wing. The modern three-story atrium symbolizes the advancements in patient care.
The Center for Heart and Vascular Care, located on the second floor, marks the completion of phase 1 of a three-phase project. Included in the first phase is a 28-bed cardiovascular ICU/IVU and an expanded cardiac procedural suite with pre- and post-op bays that features a radial lounge, an endovascular hybrid surgical suite with a new hybrid OR. Future phases include a universal room intensive care/ intermediate unit on the third floor and an outpatient cardiac services suite on the first floor.
Project details:
Facility name: Doylestown Hospital Cardiovascular and Critical Care Pavilion
Location: Doylestown, Pa.
Completion date: January 2020
Owner: Doylestown Health
Total building area: 100,000 sq. ft.
Total construction cost: $54 million
Cost/sq. ft.: $530/sq. ft.
Architecture firm: The S/L/A/M Collaborative
Interior design: The S/L/A/M Collaborative
Engineering: Vanderweil Engineers (MEP), O’Donnell and Naccarato (structural), Boucher and James Inc. (civil)
Construction: The Norwood Company












