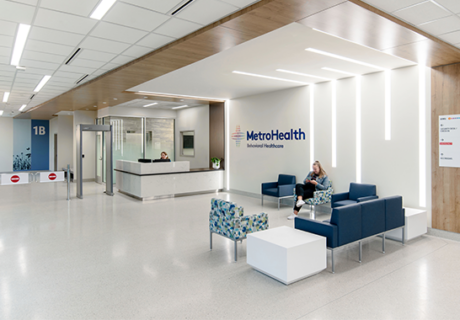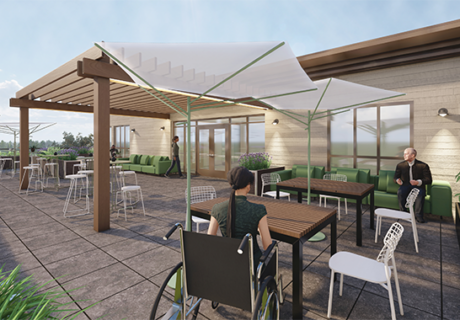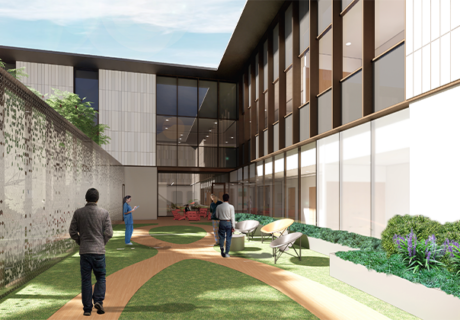PHOTO TOUR: Kaiser Fremont Medical Center Medical Psychiatric Unit
Kaiser Permanente Northern California renovated an existing medical/surgery unit at the Kaiser Fremont Medical Center in Fremont, Calif., into the healthcare provider’s first inpatient combined medical/psychiatric unit. A pilot project, the unit needed to provide a secure yet calm healing environment for behavioral health patients with medical conditions too severe to be handled in an outpatient setting.
For the project, which was completed in November 2019, TEF Design renovated the existing space on the medical center’s first level, as well as created a single-story addition and a landscaped outdoor courtyard designed to facilitate healing. The unit includes 18 patient beds, an observation room, exam and consultation rooms, a meditation room, dining area, recreation and group activity spaces, staff areas, and a dedicated public entry. Extensive glazing brings plenty of daylight into the facility and a naturally lit great room encourages interaction among patients and offers views to the courtyard.
The layout of the unit ensures separation of patient care and staff service areas, promotes visual supervision, and allows for controlled access points. The designers chose durable finishes, furnishings, fixtures, and equipment that would prioritize safety for patients and staff alike, while also creating a warm, residential-like environment. Natural materials, including ipe wood, were specified whenever possible and soft, warm colors.
To further enhance the noninstitutional feel, the courtyard walls are made of wood and curved to maximize visibility for nurses supervising the area. Trees that had to be removed from the site were reclaimed so sculptors could create benches and artworks for the courtyard.
For more on mental health design trends, check out Healthcare Design’s June/July issue.
Project details:
Facility name: Kaiser Fremont Medical Center Medical Psychiatric Unit
Location: Fremont, Calif.
Completion date: November 2019
Owner: Kaiser Foundation Health Plan Inc.
Total building area: 11,600 sq. ft.
Total construction cost: N/A
Cost/sq. ft.: N/A
Architecture firm: TEF Design
Interior design: TEF Design
Design consultant: Beth Radovanovich
General contractor/Builder: Herrero Builders
Engineering: Kam Yam & Associates (structural); Ted Jacob Engineering Group (mechanical/ plumbing/fire protection); Bay Area consulting Engineers (electrical); Sandis (civil)
Courtyard elements: Jack Ruszel (seating), Reinertson (“Pelicans at Rest” sculpture), Scott Donahue (“Birds, Bears, Beavers” sculpture)










