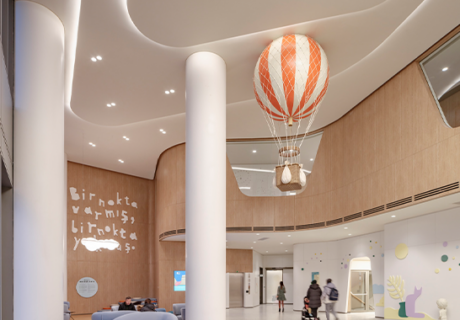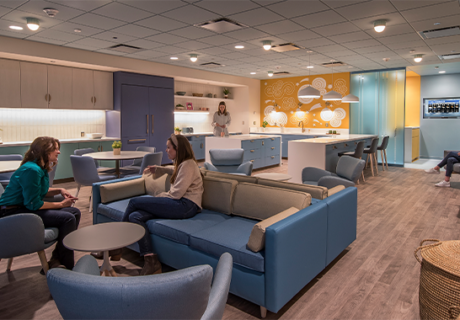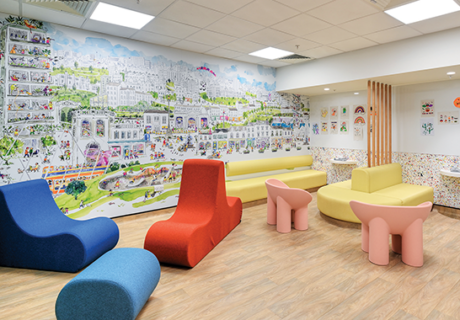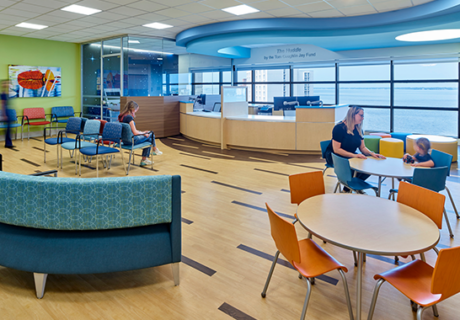PHOTO TOUR: UnityPoint Health-Meriter Child & Adolescent Psychiatry Program
Serving 34 counties in southern and central Wisconsin, UnityPoint Health-Meriter Child and Adolescent Psychiatry provides both inpatient and outpatient community-based psychiatric services for children, ages 6-18. The recent multiphase renovation and expansion addresses a long waiting list for treatment and rising demand for services, adding more than 18,500 square feet of space to the existing 20,000-square-foot facility. It also brings color, art, and patient choice together with movement therapy and continuing education in a positive and effective environment for treatment.
Evidence-based and human-centered strategies shape the environment, establishing a sense of dignity in the treatment of mental illness. Details such as daylighting without creating glare; playful yet durable and safe furnishings; and floor patterning that defines zones of personal interactions create an environment where patients feel respected and staff can maintain a safe atmosphere while avoiding measures such as restraints and seclusion. The open environment allows movement while eliminating traffic pinch points that could trigger patients who feel their personal space is encroached.
The expansion serves as a 10-bed children’s unit with common support spaces. The renovation accommodates a 12-bed adolescent unit with another eight beds converted to serve tweens exclusively. A separate day-experience space between the adolescent and child units provides a hub for general day and after-school outpatient programs that serve 30 patients per day.
For more on mental health design trends, check out Healthcare Design’s June/July issue.
Project details:
Facility name: UnityPoint Health-Meriter Child & Adolescent Psychiatry Program
Location: Madison, Wis.
Completion date: Phase 1: October 2019; Phase II: May 2020 (scheduled)
Owner: UnityPoint Health-Meriter
Total building area: 38,600 (18,600 addition; 20,000 renovation)
Total construction cost: $11 million
Cost/sq. ft.: $285
Architecture firm: BWBR
Interior design: BWBR
Construction manager: J.H. Findorff & Sons Inc.
Engineering: Pierce Engineering (Structural), OTIE (Civil), Pearson Engineering (MEP)
Builder: J.H. Findorff & Sons Inc.










