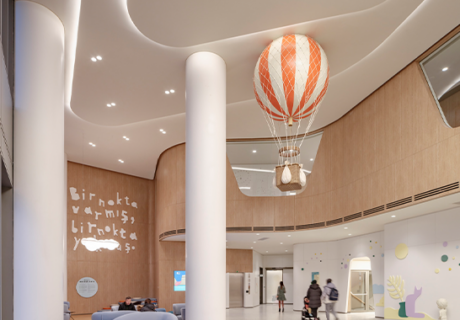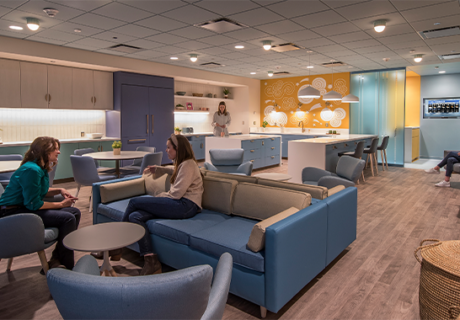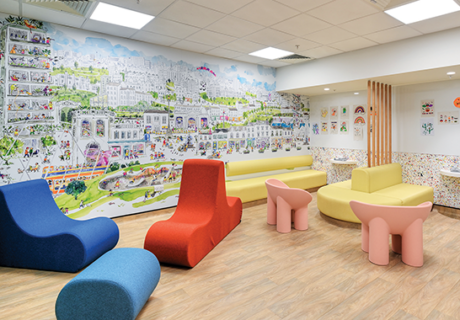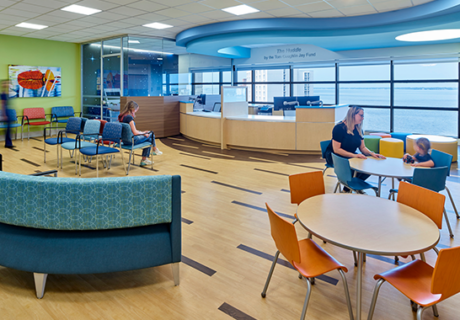Shriners Hospitals for Children
Submitted by: Christner Inc. (St. Louis)
Shriners Hospital for Children (St. Louis) serves children from a nine-state region with significant orthopedic challenges. Many patients travel several hours to receive the specialized care that Shriners Hospitals provides free of charge.
Placing the hospital in proximity to the nationally recognized BJC and Washington University Medical Center campus allows convenient access for physicians and patients who must travel between these institutions. The building is located along the interstate and raises community awareness of this philanthropic organization.
Over several decades, care for these patients has evolved from a 24/7 inpatient model to a primarily outpatient focus. At Shriners Hospitals for Children – St. Louis, Christner helped the hospital transition to a more efficient diagnostic treatment platform.
The hospital is high-tech, high-touch. Shriners physicians, staff, and volunteers can now provide their brand of personalized care in a facility that better reflects their dedication to cutting-edge treatment and research. Brightly colored design features and interactive technology throughout the building engage patients and families regardless of their physical abilities.
Upon arriving at the hospital, visitors are greeted with a welcoming curved façade that draws them into a central entry. The lobby waiting area offers direct access to patient services as well as outdoor dining and play areas. It features an interactive media wall, café, and separate quiet waiting area to give families options for socialization, distraction, and reflection. Full-glass windows, curving soffits, and natural finishes create an open, organic feel.
The second floor is an efficient platform for surgical and inpatient care. Patient rooms incorporate colorful interactive lighting and wall-mounted computer tablets to give each patient control over their environment. The operating rooms use a video integration system that can record or live stream procedures into the medical staff library where visiting surgeons and medical students can observe.
To align with Shriners Hospitals for Children’s mission of bringing medical research to their patients, half of the third floor is dedicated to laboratory space which allows Shriners Hospitals the ability to recruit top research talent. The third floor also houses the metabolic research center and family suites. A family lounge features views of the St. Louis skyline and iconic Gateway Arch.
Project category: New construction
Chief administrator: Chris Dugas, project manager, Shriners Hospitals for Children
Firms: Christner Inc., www.christnerinc.com; M2 Architectural Studio, www.m2astudio.com
Design team: Christner Inc. (architect, landscape architect, planner); M2 Architectural Studio (interior designer); S.M. Wilson & Co. (general contractor); IMEG Corp. (MEP engineer); SSE Inc. (structural engineer); Stock & Associates Consulting Engineers (civil engineer)
Total building area (sq. ft.): 90,000
Construction cost/sq. ft.: $398
Total construction cost (excluding land): $35 million
Completed: June 2015










