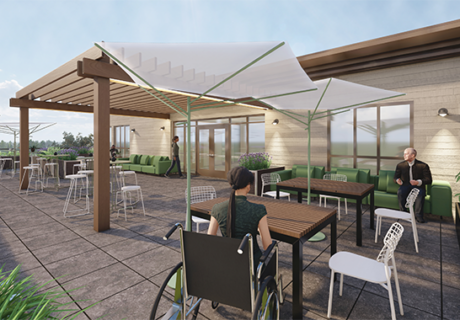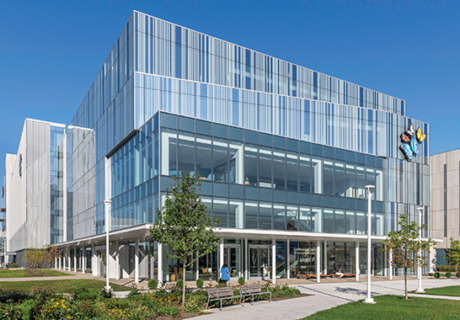PHOTO TOUR: Boston Children’s Hospital Simulation Center
Since 2001, patient care teams at Boston Children’s Hospital have used simulation to rehearse for surgical procedures and train caregivers. The rehearsal and training practice quickly became a vital staff resource, and an essential part of hospital culture. The new Simulation Center at Boston Children’s accommodates the growth of the Simulator Program (SIMPeds) and provides a 5,300-square-foot dedicated space using state-of-the-art simulation practices and technology. The center, designed by Lavallee Brensinger Architects and built by construction manager Bond, opened in May 2016.
One of the challenges faced when creating a hospital-based simulation facility is lack of available space. The solution at Boston Children’s is a multipurpose, flexible design allowing each sim lab to replicate two to three different settings within one space. Three sim labs can be easily converted to adapt to several training scenarios: acute care, outpatient services, home care, and others. Enhancing these experiences is a “backstage” control center where technicians oversee the functions of the center’s lighting, sound, simulated patient manikins, and specific case scenarios.
The center promotes multiroom and multidisciplinary training within and between simulated departments. It includes a skills training lab, fully equipped operating room, ICU, trauma bay, ambulatory exam room, nursery, child’s bedroom, and nurse’s support alcove.
In addition to medical team training, the center will serve as a resource for families with children needing specialized care at home. A nursery and child’s bedroom can be configured to train family members in using medical equipment and providing the hands-on care a child needs following discharge.
VIDEO:
Fractured FX, a Los Angeles special effects company known for crafting medical realism filmed on the sets of Hollywood productions, worked with the SIMPeds team to create accurate anatomical models for use in the center. Their role in bringing next-generation simulators is shown in this video produced by Boston Children’s. They work directly with the Simulation Center Engineering Team in a new 2,800-square-foot dedicated suite.














